Loft Conversion Sheffield
Beautiful and functional Loft Conversions in Sheffield. With over a decade of experience, we’ve been helping Sheffield homes extend their space and grow in value.
Welcome to Loft Conversion Sheffield
Do you want to add extra space in your Sheffield home? At Loft Conversion Sheffield, we’re dedicated to unlocking the hidden potential of your attic through seamless loft conversions.
Our team of experienced professionals, from architects to builders, collaborates closely to deliver beautiful, functional spaces that exceed your expectations.
A Sheffield loft conversion offers more than just extra space
Sheffield loft conversions offer a wealth of possibilities for your house:
- Create an extra bedroom for a growing family, home office, or guest room.
- Add a luxurious master suite complete with ensuite bathroom and walk-in cupboard.
- Design a dedicated playroom for your children or a relaxing home cinema.
- Transform your attic into a functional and stylish home gym.
- Free up extra space in your home.
- The possibilities are endless!
Not only will a Sheffield loft conversion improve your home life, it will also add value to your home. Estimates show a quality loft conversion can add up to 25% in value to your house!
Invest in your future. Invest in your home. Invest in a Sheffield loft conversion.
Get a Quote
“From dusty old attic to home office, our loft conversion was a sensible investment. Now I work at home a lot more we needed the dedicated space, and it also doubles as a spare room when guests stay.”

“We love Sheffield and were thinking of moving as our house was just getting too tight. Our loft conversion was not only cheaper than moving it increased our love of the house. And so much more space!”

Why Choose a Loft Conversion?
Breathe New Life into Your Sheffield Home
Sheffield’s vibrant spirit and diverse districts offer a friendly place to live. But as families grow or needs evolve, finding extra space within the city’s limits can feel like a puzzle. Here’s where loft conversions step in, transforming neglected attic areas into valuable living spaces that enrich your lifestyle and boost your property’s value.
More Space, More Possibilities
Say goodbye to cramped quarters! Create an extra bedroom for a growing family, a dedicated home office, a relaxing guest room, or even a luxurious master suite. The possibilities are endless, catering to your unique needs and aspirations.
Increase Your Home’s Value
Studies reveal that loft conversions can add significant value to your Sheffield property, often exceeding the conversion cost itself. This makes for a smart investment, increasing your home’s desirability and marketability.
Improve The Look
A well-designed loft conversion can breathe new life into your home. Imagine skylights bathing the space in natural light, exposed beams adding character, and a layout that seamlessly blends with your existing style. The result? A stunning addition that lifts your entire living environment.
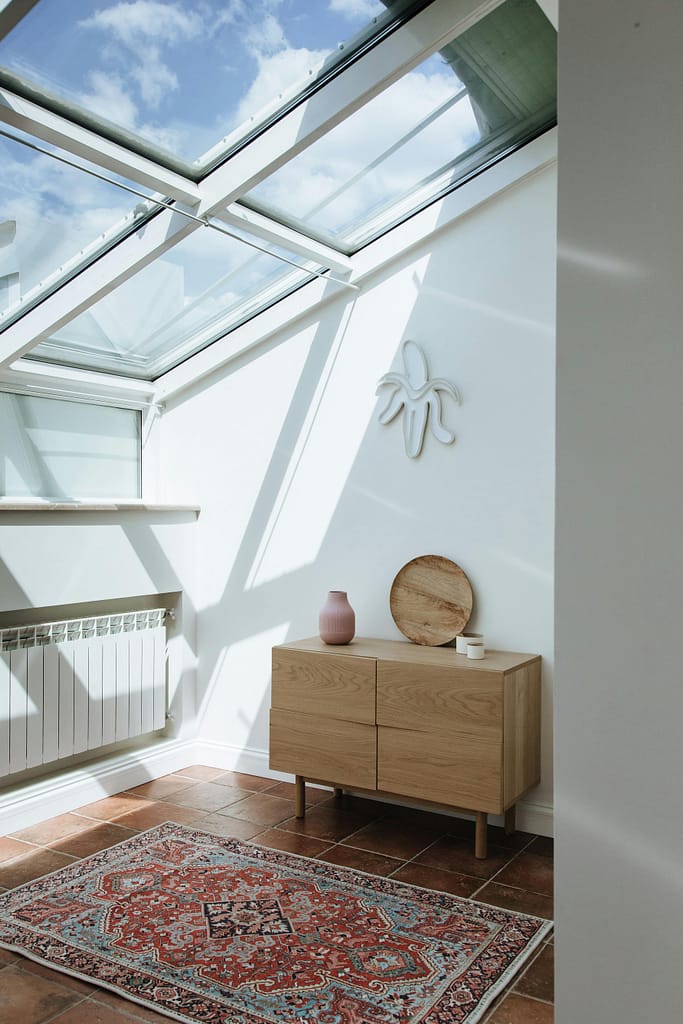
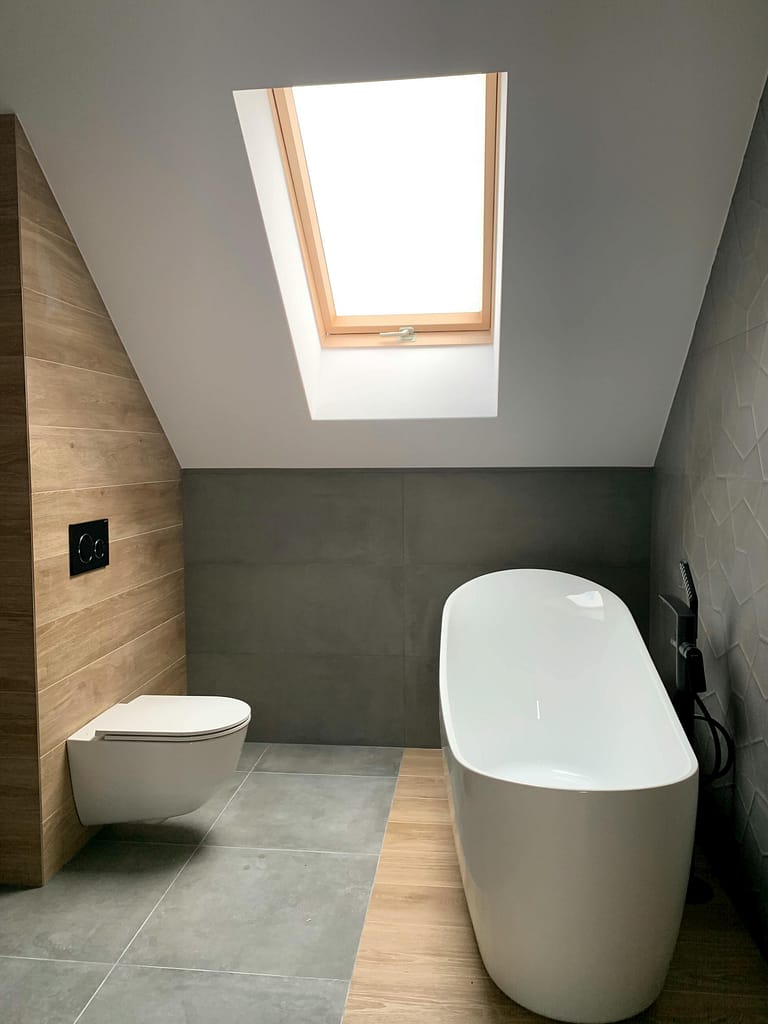
Types of Loft Conversion
A loft conversion, also known as an attic conversion, is the process of transforming an unused attic or loft space into a fully functional room within your home. This additional space can be used for a variety of purposes, such as a new bedroom, home office, bathroom, gym, playroom, dressing room or even extra storage space.
With various options available, choosing the right type of conversion can feel overwhelming. Here’s a breakdown of three popular choices in Sheffield:
Velux Loft Conversions
Perfect for smaller lofts or budget-conscious projects, this type of conversion uses skylights (Velux being a popular brand) instead of structural changes, maximizing natural light and ventilation. This leads to a quicker installation, which is less disruptive and more cost-effective. It’s ideal for additional bedrooms or studies. However it is potentially less spacious compared to other options.
Dormer Loft Conversions
Dormer lofts are perfect for adding significant headroom and floor space, and are suitable for most loft sizes. Additional space is created by constructing a box-shaped extension on the roof slope, often incorporating windows for natural light. This leads to an increased living area, which is versatile for various uses, and allows for better headroom and natural light. These types of conversion often requires planning permission, with a potentially higher cost compared to Velux.
Hip-to-Gable Loft Conversions
These are perfect for detached or semi-detached houses with hipped roofs, maximizing space potential. This converts a hipped roof end (sloping on all sides) to a gable end (with a vertical wall), creating significant additional space. This can create large, open-plan living areas, ideal for master suites or family rooms, and maximizes the available roof space. They are the most complex and expensive option, requiring planning permission, and can alter the exterior appearance significantly.
Why Choose Us
Experience you can trust
We’ve delivered countless successful loft conversions across Sheffield, boasting a proven track record and satisfied customers.
Comprehensive Solutions
We offer a full spectrum of services, from initial design and planning to expert construction and meticulous finishing.
Peace of Mind
We offer competitive quotes, comprehensive warranties, and complete project management, guaranteeing a smooth and worry-free experience.
Example Projects

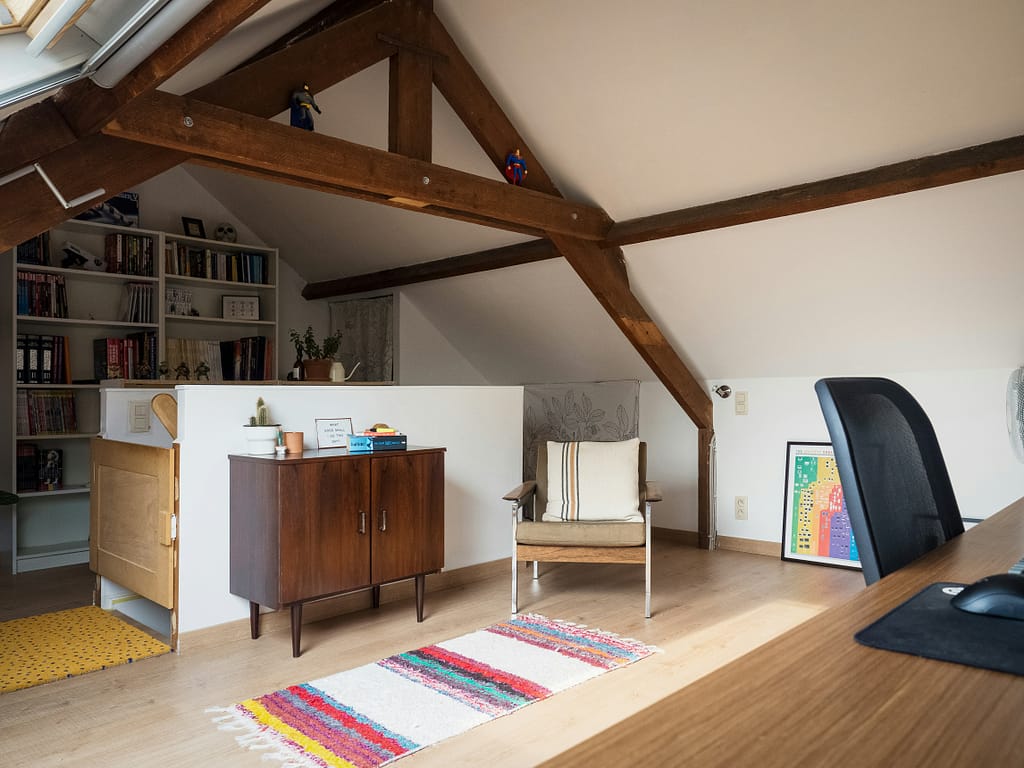
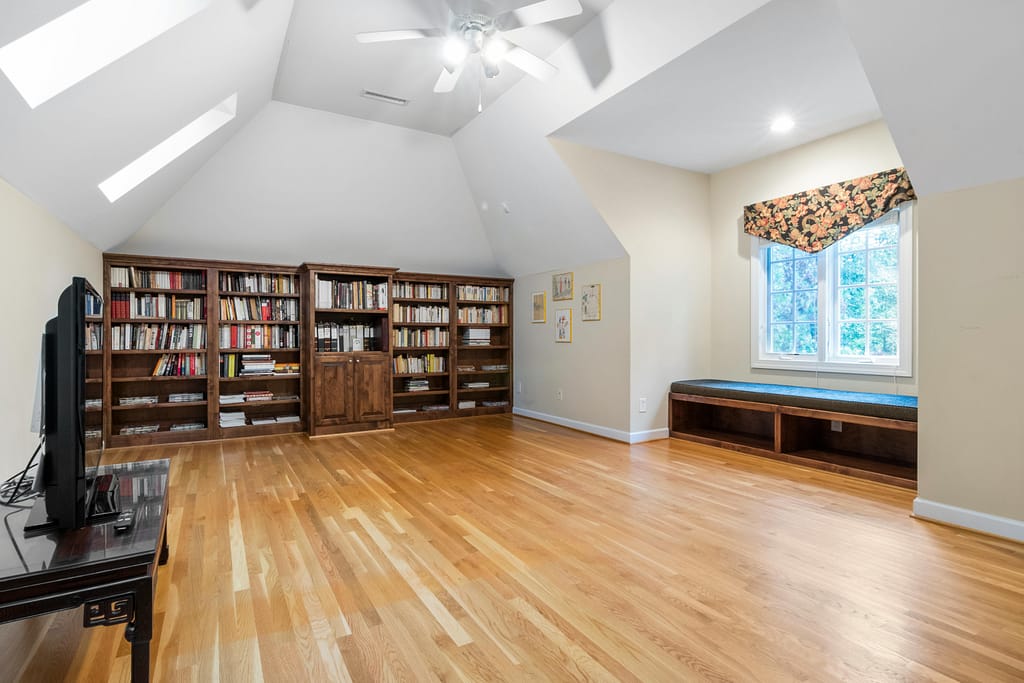

Considerations for a Sheffield Loft Conversion
Investing in a loft conversion is an exciting journey. To ensure a smooth and successful experience, remember these key points:
Check Your House Is Suitable For A Loft Conversion
Wondering if your attic can be transformed into a dream living space? Here’s what you need to consider before starting your conversion:
- Your loft needs a minimum 2.3m headroom for comfortable living. Obstacles like low ceilings, chimneys, or water tanks may affect this and require additional planning.
- Don’t worry if your roof space is less then 2.3m as there are still ways to proceed. Raising the roof, removing a section of the roof, or lowering ceilings in lower floors are options, but they increase cost and require planning permission.
- An handy way to see if your loft can be converted is to use your eyes. Go outside and look for any loft conversions in your neighbourhood. Look for houses similar to yours and see if they have had loft conversions. You might even ask some neighbours if you can pop in to take a look!
Considering Your Design
Transforming an unused loft into a functional living space is exciting, but before diving into the project, careful design considerations are important for a successful outcome. Consulting with an architect or experienced builder is useful throughout the design process. They can provide expert advice, ensure feasibility, and help you navigate the complexities of any relevant regulations and structural considerations.
Firstly you need to decide on the purpose of the room. By defining the intended use of the loft space, this will help guide decisions on features like windows, lighting, and electrical outlets.
Now get some inspiration! Search pinterest and sites like Houzz for loft conversion ideas. Create a mood board of ideas by saving images. This will be useful to show to the professionals you are using for the project, to give them an idea of what you want to achieve.
Consider the amount of natural light you want. The positioning of windows or skylights is key. Opt for multiple skylights strategically placed to distribute light evenly throughout the room. Consider larger or wider skylights for a more impactful effect. If headroom allows, dormer windows not only add vertical space but also function as traditional windows, offering stunning views and additional natural light.
Even thinking about the small details such as lighting helps. Opt for light fixtures that are sleek and unobtrusive, avoiding overly large or bulky designs that can visually weigh down the space.
Remember that stairs can eat up valuable floor space. Consider space-saving options like space-saver stairs or spiral staircases, which take up less footprint and give you more space for living. Built-in storage solutions along slanted walls or under eaves are also a great idea to maximize space and keep the area clutter-free.
Proper insulation is vital for temperature control and energy efficiency, and your builder will be able to advise on this. It may be worth asking them about soundproofing materials, especially if the loft is above living areas, to minimize noise transfer.
Sticking to Regulations
Before embarking on your loft conversion, it’s crucial to understand the planning process and regulations. Depending on the complexity of your conversion and local regulations, planning permission might be necessary.
- Certain loft conversions fall under permitted development rights, meaning you may not need full planning permission. However, it’s vital to check regulations and consult with a qualified professional.
- All loft conversions must comply with building regulations regarding structural integrity, fire safety, insulation, and accessibility.
- If your property shares a wall with a neighbour, you’ll need a party wall agreement outlining responsibilities and access during construction.
For more information, read our guide on the steps involved in applying for a loft conversion.
Do I Need Planning Permission?
Depending on the type of your loft conversion, it might class as “permitted development” so planning permission might not be needed. Here are the rules around it:
1. Check if you need planning permission
Before applying, you should determine if your project qualifies for permitted development (PD) rights, removing the need for formal planning permission.
Permitted development (PD) is generally allowed when:
- Your conversion no more than 40 cubic meters for terraced houses and 50 cubic meters for detached or semi-detached houses (including any previous extensions).
- The extension doesn’t exceed the existing roof slope at the front of the house.
- The peak or ridge (highest part) of your new loft conversion roof cannot be taller than the highest point of the original house roof.
For example, imagine you have a typical semi-detached house with a standard pitched roof:
- You want to add a dormer window to your loft conversion. This is permitted development. As long as the front edge of the dormer doesn’t stick out beyond the original front roofline, and the top of the dormer doesn’t rise above the original roof peak.
- You want to raise the entire roofline to gain more headroom. This needs planning permission. As it changes the front roof slope and raises the highest point of the roof.
You can find guidance and interactive tools on the Sheffield City Council website.
2. Pre-application enquiry (optional)
If unsure about PD rights or have a complex project, consider a pre-application enquiry with the Sheffield City Council planning department https://www.sheffield.gov.uk/planning-development/search-view-comment. This allows you to seek professional advice and gain valuable insights into the feasibility and potential approval of your proposal before committing to a formal application.
3. Submitting a planning application
If your project doesn’t fall under PD rights or requires specific approvals, you’ll need to submit a formal planning application. You can do this online through the Sheffield City Council Planning Portal or by downloading and submitting paper forms. The online process is generally quicker and easier, although both options involve fees.
To submit a planning application in Sheffield you need these documents:
- Completed application form
- Site location plan
- Detailed drawings and specifications of the proposed conversion
- Ownership documents
- Fee payment
Consider seeking professional advice from an architect, surveyor, or planning consultant familiar with local regulations and procedures. They can guide you through the application process, ensure your proposal adheres to regulations, and increase your chances of success.
Financing Your Loft Conversion
If you are wondering how much a loft conversion might cost, read our guide on How Much is a Sheffield Loft Conversion. Several financing options can help you cover the cost of your loft conversion:
- Equity release: If you’re over 55, you can unlock equity from your property to fund the project.
- Remortgaging: Consider remortgaging your property to access additional funds.
- Government grants: In some cases, government grants may be available for energy-efficient loft conversions.
- Savings and loans: Carefully plan your finances and explore saving options or loans to finance your project.
Our Loft Conversion Services
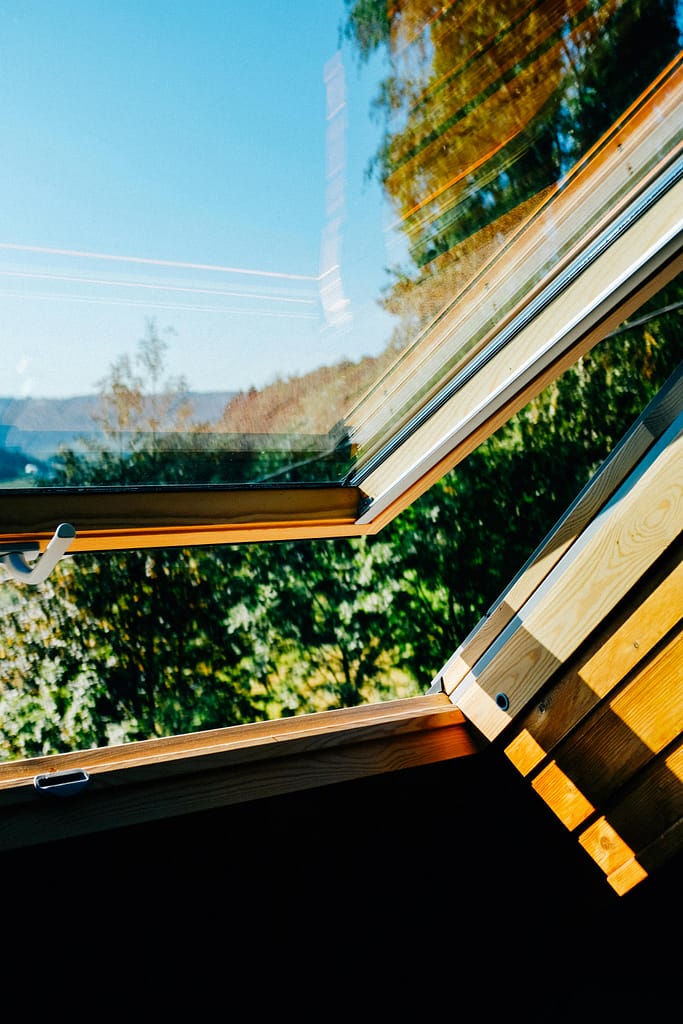
Velux loft conversion
Ideal for smaller lofts, utilizing skylights for natural light and ventilation instead of structural changes.
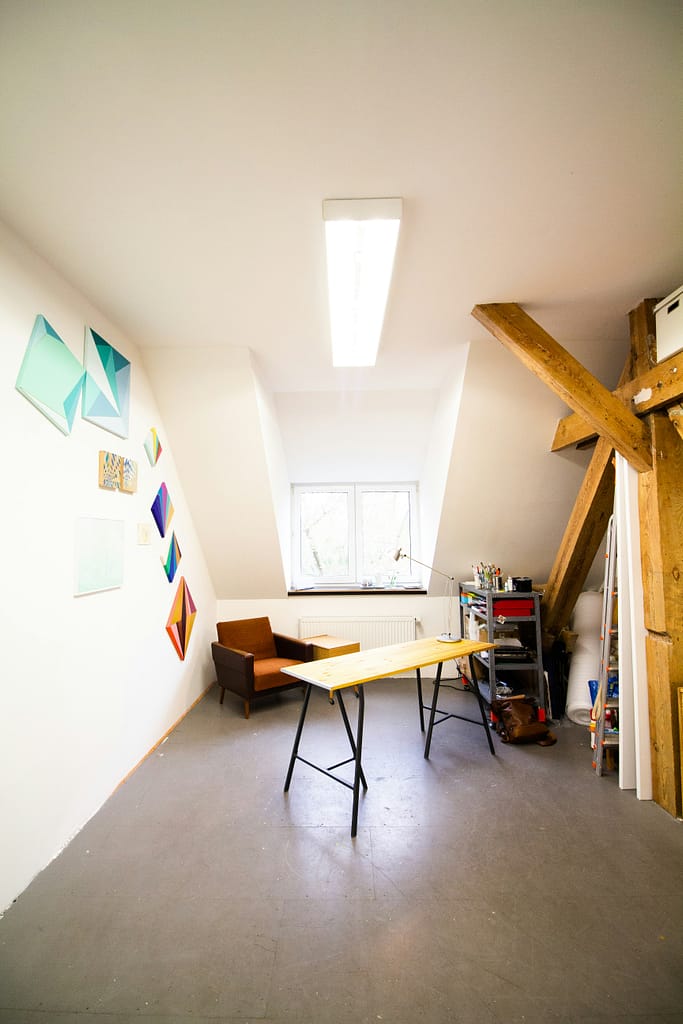
Dormer Loft Conversion
A popular choice, adding a dormer extension to the roof slope creates additional headroom and floor space.

Hip-to-gable Conversion
Converting a hipped roof end to a gable end allows for maximum space utilization.
Our Sheffield Loft Conversion Process
Step 1 – Survey and Design
Contact us to schedule a site survey and we’ll arrange a time that works best for you. We’ll always call ahead if anything unexpected comes up and we need to adjust the appointment.
When our professional surveyor arrives, they’ll take the time to discuss your specific needs and vision for your loft conversion. They’ll then carefully measure your space and assess its suitability for different conversion options. Following a thorough evaluation, they’ll walk you through your available choices and collaborate with you to define the exact scope of the project you’d like them to quote for.
You’ll receive a detailed written quote outlining the project specifications discussed at the survey. This initial quote serves as an estimate, and further details might be needed to provide a final guaranteed quote (explained in the next step). If you’re happy with the proposed plan, simply let us know and we’ll proceed to the next stage.
Step 2 – Drawings and Quote
Once you’re ready to move forward, the next step involves obtaining a complete set of architectural drawings and an engineering report. This requires a follow-up visit, typically lasting around an hour, where our professionals will take detailed measurements.
Following the visit, you’ll receive the initial drawings for review and have the opportunity to suggest any revisions to ensure they perfectly match your vision and fit seamlessly into your home. We’re always available to offer guidance throughout this process.
With the finalized drawings in hand, we’ll then provide a comprehensive, fixed-price quote for the entire project. This guaranteed quote reflects the specific details outlined in the drawing stage, offering peace of mind and clear understanding of the project’s scope and cost.
Step 3 – Planning Permission (if required)
Once you have approved the quote and are ready to move forward, we’ll begin the process of securing planning permission for your project – if it is needed. Remember some loft conversions can be done without this stage! With our experience, we’re confident in managing this stage for you to ensure the approval process is a breeze.
If planning permission is needed, this usually takes around 6 to 8 weeks to secure all the necessary approvals. We’ll then schedule your project’s construction to begin, providing you with an estimated start date. While we’re a busy team, rest assured that we’ll prioritize your loft conversion and schedule it for the earliest possible slot.
Step 4 – Construction
Before construction begins, we’ll make any preparations for your loft conversion, including handling any Party Wall regulations and ordering all building materials. To ensure a safe and secure work environment, scaffolding will be erected around the property a few days in advance where required. The loft space will also be cleared of any existing items, such as furniture, old insulation, or water tanks.
Most loft conversions have minimal impact on daily life within the home, making them a popular choice compared to extensions. We will progress through the initial phase, constructing the core loft structure and installing the staircase. Qualified professionals will install necessary electrical wiring and plumbing fixtures for the new space, such as lighting, power outlets, and bathroom utilities (if relevant).
Within a few short weeks, your stunning new loft will take shape, leaving you wondering how you ever managed without it. The final stage involves a thorough inspection with you to ensure your complete satisfaction with the finished product. Once you’re happy, it’s time for the exciting task of decorating and personalizing your new loft space.
Step 4 – Approvals and Guarantee
Upon completion of your new loft conversion or raised roof lift, we’ll obtain final approval from the Building Control Officer, and you’ll receive a Building Control Certificate. This document certifies that the work complies with current regulations, enhancing the value of your property and potentially saving you legal fees down the line. We recommend keeping it safe for future reference, particularly when selling your home.
In addition to the certificate, you’ll also receive a comprehensive structural warranty for the project, giving you peace of mind. With everything completed and officially approved, it’s time for you to enjoy your beautiful new space!

Unlock Your Sheffield Home’s Potential
Contact us today for a free consultation and no-obligation quote. We’ll guide you through the process, address your questions, and help you envision your dream loft conversion.

