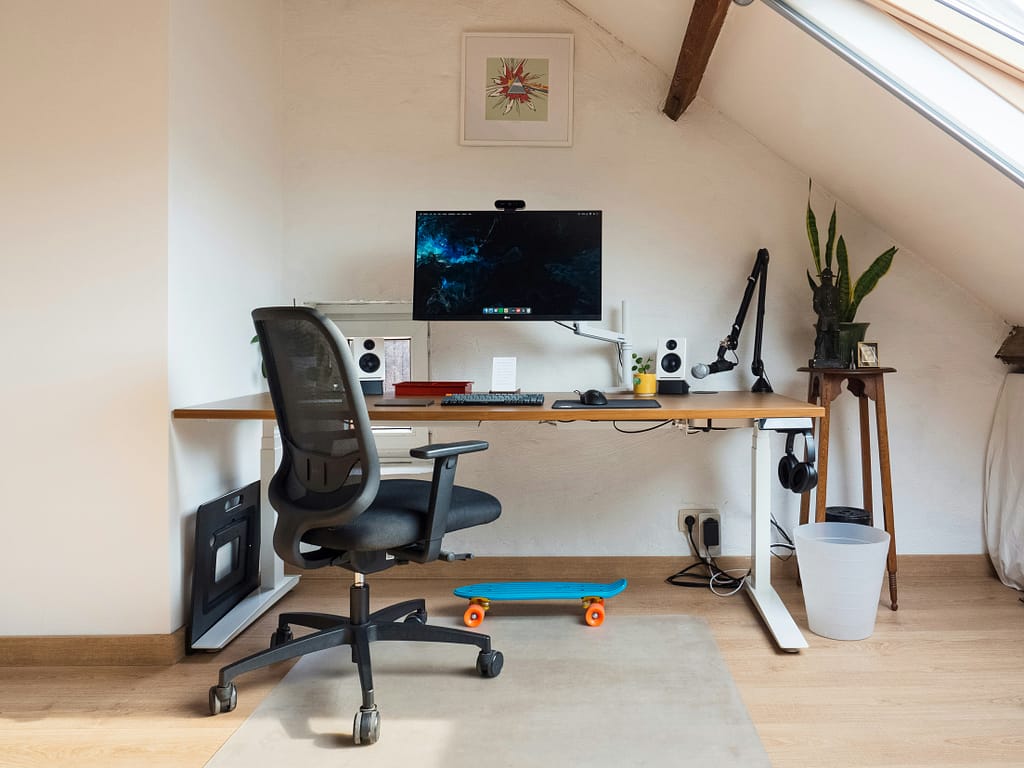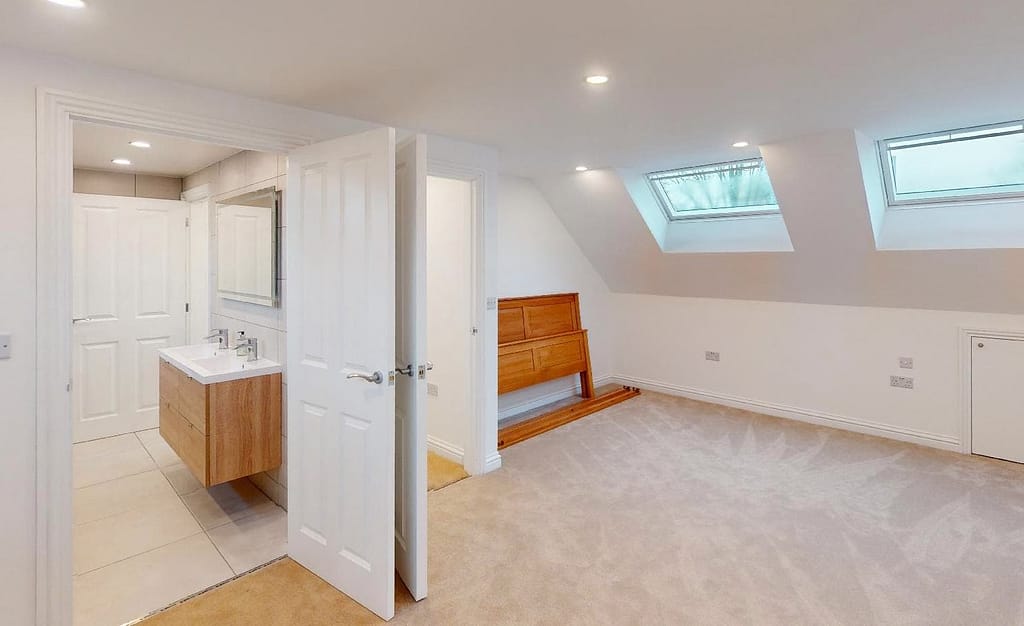As families grow or needs change, living in a semi-detached house can sometimes feel like a space squeeze. But before you resign yourself to the upheaval and expense of moving, consider the potential of your loft space. Loft conversions in semi-detached houses are a fantastic way to unlock hidden square footage and transform your property. Can you convert your loft in your semi? Absolutely!
The benefits of a loft conversion in a semi-detached house
There are loads of reasons why a loft conversion in your semi-detached house makes sense. Increased living space is the most obvious benefit. A loft conversion adds valuable square footage to your existing home, creating much-needed extra space for a bedroom, bathroom, home office, playroom, or even a luxurious master suite.
You may be able to increase the usability of your house. For example by creating a dedicated workspace, play area, or guest room, you can optimize the use of space in the rest of your home.
It can also add value to your property. Loft conversions can significantly increase the market value of your semi-detached house, especially when you add an extra bedroom, making it more attractive to potential buyers if you ever decide to sell.
It may also be more cost-effective than moving. Compared to the significant costs associated with moving house, including an increased mortgage, estate agent fees, conveyancing, and potential stamp duty, a loft conversion can be a much more cost-effective way to gain the extra space you need.
Can all semi-detached houses have loft conversions?
Before diving headfirst into planning your dream loft conversion, it’s crucial to understand the feasibility of such a project in a semi-detached setting. The suitability of your loft space depends on several factors:
The most significant factors are headroom and roof type. You’ll need a minimum height in the loft to create a comfortable and usable space, typically around 2.3 meters. Additionally, the existing roof structure needs to be able to accommodate the conversion, with sufficient strength and suitable pitch.
If your house is situated in a conservation area, Area of Outstanding Natural Beauty (AONB), or is a listed building, stricter planning regulations might apply, potentially restricting or even prohibiting loft conversions.
Consulting with an expert is the best way to determine the feasibility of a loft conversion in your specific semi-detached house. They can assess your loft space, measure headroom, evaluate the roof structure, and advise you on any potential planning limitations due to your location.
Types of loft conversions for semi-detached houses
The type of loft conversion you choose for your semi-detached house will depend on several factors, including the available space in your loft, your budget, and any relevant planning restrictions. The most common loft conversion options for semi-detached houses are outlined below.
Velux conversion (roof window conversion)
This is the most simple and cost-effective option. Velux (or similar) windows will be installed directly into the existing roof slope, creating a bright and airy space. However, you are working within the existing space. So due to the lack of increased headroom, this option might be better suited for storage, a bathroom or a home office rather than a bedroom.

Dormer conversion
This choice offers more usable space and headroom compared to a Velux conversion. A dormer window is a box-shaped extension built outwards from the existing roof slope, providing valuable extra headroom within the loft.

Hip to gable conversion
This type of conversion is particularly well-suited for semi-detached houses with a hipped roof (a roof where all sides are sloping). It involves extending one or both hipped ends of the roof to create a vertical wall with a gable (triangular) end. This conversion massively increases the usable floor area and headroom in your loft, making it ideal for creating a large bedroom, bathroom, or even a family room.

Mansard conversion
This conversion can be applied to any house type, including semi-detached houses. It involves raising the existing roof and creating a vertical wall with a flat roof on top. Mansard conversions offer exceptional headroom and additional space, perfect for creating a luxurious loft apartment.

Planning permission for loft conversions in semi-detached houses
Before starting your loft conversion project, it’s important to understand the regulations that might apply. There are two key aspects to consider: planning permission and building regulations.
The good news is that many loft conversions in semi-detached houses can be carried out under permitted development (PD) rights. This means you wouldn’t need to submit a full planning application, streamlining the process. We have a detailed guide on how a loft conversion can qualify for permitted development here.
If your loft conversion doesn’t meet the criteria for permitted development, you’ll need to submit a formal planning application to your local council.
The planning application process can take several weeks or even months. It involves submitting detailed plans of your proposed conversion and paying a fee. Sheffield City council will assess the application against planning guidelines and consult with your neighbours.
Building regulations for loft conversions in semi-detached houses
Regardless of whether you require planning permission, your loft conversion must comply with building regulations. These regulations ensure the structural integrity, fire safety, insulation, and overall safety of the converted space. Building regulations cover aspects like:
- Structural reinforcement (if necessary)
- Fire safety measures (fire doors, escape routes)
- Thermal insulation (roof, walls, floor)
- Ventilation and air quality
- Stairs design and safety
Building regulations are enforced by your local council building control department. You’ll typically need to submit plans to your building control officer and pay a fee for inspections during the construction process.
Party wall agreements with adjoining neighbours in your semi
The Party Wall Act 1996 governs any building work that affects a shared wall. If you are planning structural alterations on the wall shared with your neighbour, you will need to establish a Party Wall Agreement.
A Party Wall Agreement outlines the rights and responsibilities of both you and your neighbour regarding the construction work. It helps to prevent disputes and ensure the protection of the shared wall during the loft conversion.
The process typically involves appointing a party wall surveyor who will act on behalf of both you and your neighbour. The surveyor will assess the shared wall, prepare the agreement, and ensure its proper execution.
Keeping your neighbours on side during the conversion
Living in a semi-detached house means being considerate of your neighbours. It pays to keep them on side as the project progresses, as nobody likes it when things are awkward! Communicate openly with your neighbours about the project timeline and potential for building noise. Reassure them that it is only temporary and acknowledge that it can be a nightmare to live through.
The costs of a loft conversion in a semi-detached house
The cost of your loft conversion will vary depending on the type of conversion you choose (for example Velux vs Mansard), the size and complexity of the project (for example bedroom with en-suite vs playroom), and the materials and finishes you select.
We have written a detailed guide on the cost involved here, but generally it can cost anywhere between £35,000-£60,000 or more.
How long with a loft conversion project in a semi-detached house take?
The timeframe for your loft conversion will depend on the complexity of the project and any planning permissions required. Permitted development projects can typically be completed within 4-6 weeks. Planning permission required projects can take longer, with the planning process itself lasting several weeks and the construction phase taking 6-8 weeks or more.
Examples of some loft conversion projects
Velux conversion creating a home office
This shows how a small loft space in a semi-detached house was transformed into a bright and functional home office. By installing Velux windows and utilizing clever storage solutions, the homeowners maximized the available space, creating a dedicated workspace without the need for a full-scale extension.

Conversion adding a bedroom and bathroom
In this example, a conversion in a semi-detached house provided the much-needed extra space for a growing family. The extension allowed for the creation of a comfortable new bedroom, along with a compact en-suite bathroom.

Frequently Asked Questions about Loft Conversions in Semi-Detached Houses
Do I need an architect for a loft conversion in a semi-detached house?
While not always necessary, an architect can be invaluable for your loft conversion project. They can assess the feasibility, advise on the best type of conversion for your space, ensure compliance with regulations, and create detailed plans for construction.
How much value can a loft conversion add to a semi-detached house?
Loft conversions can generally add 10-20% to the value of a semi-detached house. However this depends on several factors, including the type of conversion, the quality of the work, and the overall property market.
What are the potential problems with loft conversions in semi-detached houses?
Hidden problems within the roof structure can arise during construction, potentially impacting the cost and timeline. Disagreements with your neighbour regarding any Party Wall Agreement can potentially cause delays and frustrations.
Expect noise, dust and disruption with a loft conversion. This applies to you as well as your neighbour!
Can I convert my loft myself, or do I need a builder?
Loft conversions are complex projects that should be undertaken by qualified builders. They have the expertise, experience, and necessary licenses to ensure the conversion is structurally sound, meets building regulations, and is completed to a high standard. You may be able to complete some minor parts of the conversion, such as decoration yourself.
How do I find a reputable builder for a loft conversion in a semi-detached house?
Seek recommendations from friends, family, or people on your street who have had loft conversions. Also check online directories for local builders specializing in loft conversions.
Get at least 3 quotes from builders and compare their experience, qualifications, and proposed work schedule. You should check the builder has the necessary insurances (public liability, employer’s liability) and is registered with a reputable body like the Federation of Master Builders (FMB).