Dormer Loft Conversion Sheffield
Dormer Loft Conversion
A loft conversion is among the most effective methods for expanding your home space without sacrificing your garden area. In urban regions of the UK where garden space is limited, dormer loft conversions have gained popularity, offering the option of expanding upward. The trend of improving your home rather than relocating has seen a significant surge in recent years. If you’re thinking about a loft conversion, you may have encountered the term “dormer” and wondered what it means. More crucially, you might be wondering whether a dormer conversion suits your house.
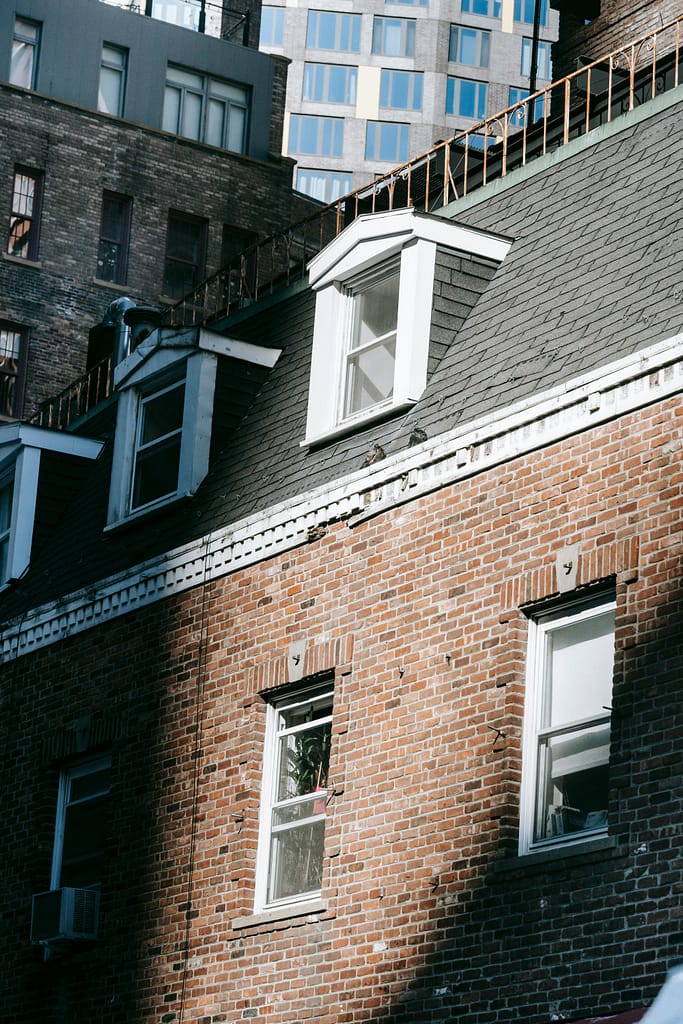
What is a dormer loft conversion?
Imagine a box-shaped addition on your pitched roof, with walls standing tall at 90 degrees to the floor. That’s your dormer, creating more headroom and floor space – perfect for home offices, guest rooms, or even en-suites!
Unlike Velux conversions, dormers involve structural changes to the roof, but the good news is most work happens outside on scaffolding, minimising any disruption.
Types of dormer lofts in Sheffield
With a variety of styles and shapes available, choosing the right one can be daunting. Here are the most common options:
Flat Roof Dormer
The king of internal space, this box-like structure with a flat roof maximizes headroom and floor area. While not the most aesthetically pleasing, its practicality wins hearts (and wallets!). Remember to check local planning regulations before diving in.
Gable Roof Dormer
Perfect for terraced houses, this “dog-house” style extends the gable wall upwards, maximizing space without needing planning permission. Vertical windows add light and air, making it a bright and breezy choice.
Hip Roof Dormer
Similar to the Gable Roof Dormer in structure, but with sloping roofs on all three sides. While aesthetically pleasing, it offers less internal space and is more complex to construct due to the sloping design. Ideal for windy areas.
Mansard Dormer
Named after the French architect, this beauty boasts a flat roof and angled sides, offering maximum space increase for detached homes. Its unique aesthetic makes a statement, but be prepared for potential planning restrictions.
Shed Roof Dormer
Similar to the Flat Roof Dormer, but with a single sloping plane, this cost-effective option is ideal for Victorian houses or homes with gable roofs.
L-Shaped Dormer
Double the fun! This involves two dormers, one over the existing roof and another above the rear extension, offering ample space for larger projects. Popular in Victorian terraced houses.
Arched Roof Dormer
A touch of elegance for period properties, this arched roof dormer adds charm and character. Just remember, it might require additional planning considerations.
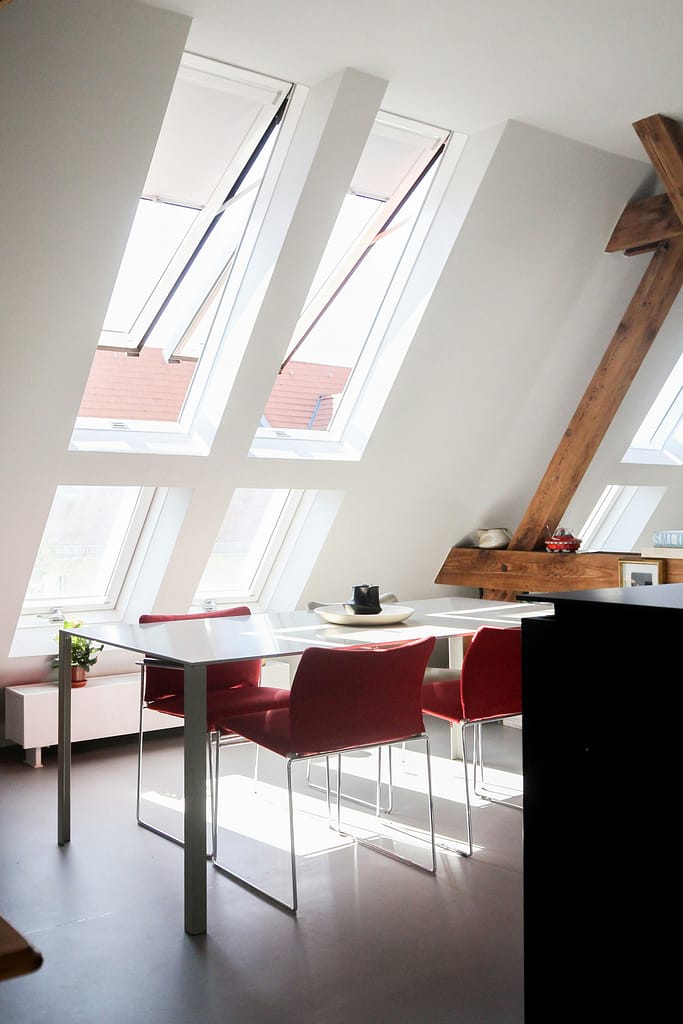
Is Your Sheffield Home Ready for a Loft Conversion?
Dreaming of extra space in your Sheffield home? A dormer loft conversion could be the answer! But before you start sketching out your dream bedroom or home office, let’s assess if your property is a good candidate.
Does your home have a pitched roof offering enough headroom and floor space? Flat roofs are less suitable for loft conversions.
If you have a pitched roof, consider a dormer conversion. This adds valuable space by extending the roof vertically, creating a box-like structure with windows.
Planning Permission in Sheffield
Good news! Many Sheffield boroughs classify loft conversions as permitted development, meaning you may not need full planning permission. However, there are limitations and conditions:
- Terraced houses get an allowance of 40 cubic meters of additional roof space, while detached and semi-detached houses have a 50 cubic meter allowance.
- The extension must match your house’s existing materials and not extend beyond the roof slope or be higher than the highest roof point.
- Side windows must be obscured, and any openings must be at least 1.7 meters above the floor.
- Extensions are not permitted development in designated areas, and hip-to-gable conversions might require special considerations.
- Roof extensions (except hip-to-gable) must be set back at least 20cm from the original eaves, and the extension cannot overhang the house wall.
- Remember, these are general guidelines. Always consult your local council’s planning department for specific regulations affecting your property.
While this information provides a starting point, a professional assessment is crucial. Our experienced team in Sheffield can evaluate your property’s suitability, guide you through regulations, and recommend the best dormer type for your home.
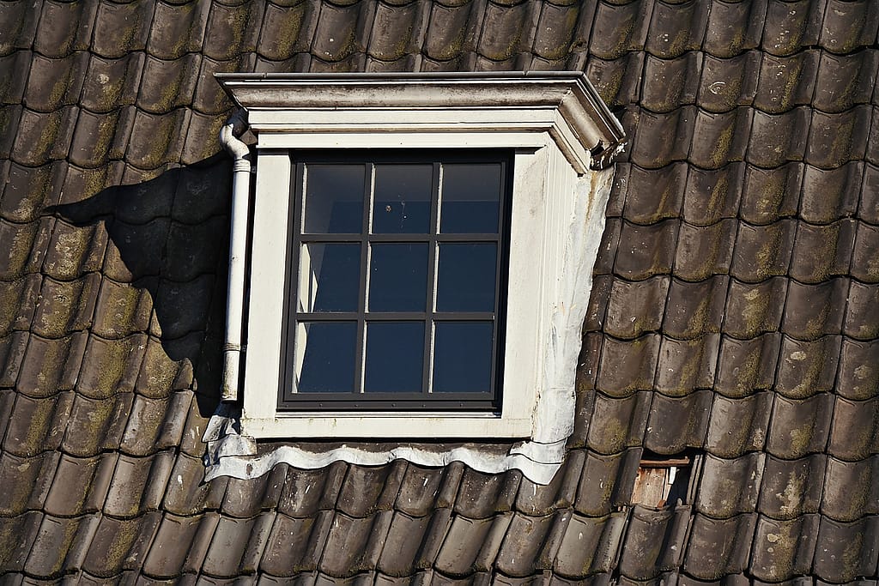
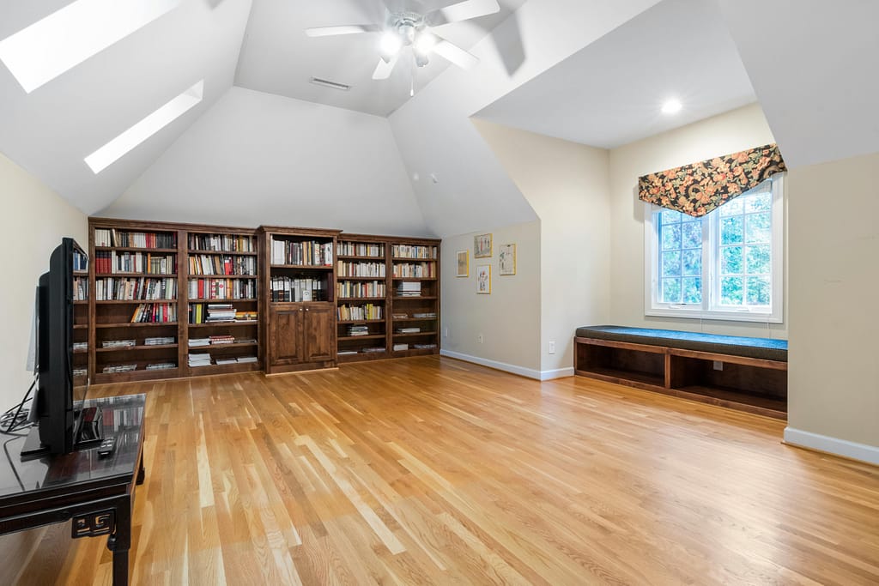

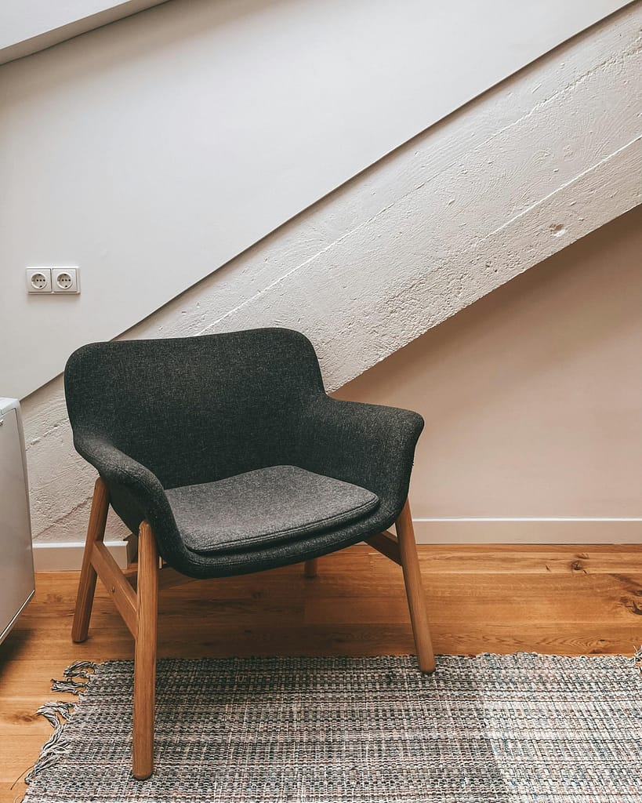
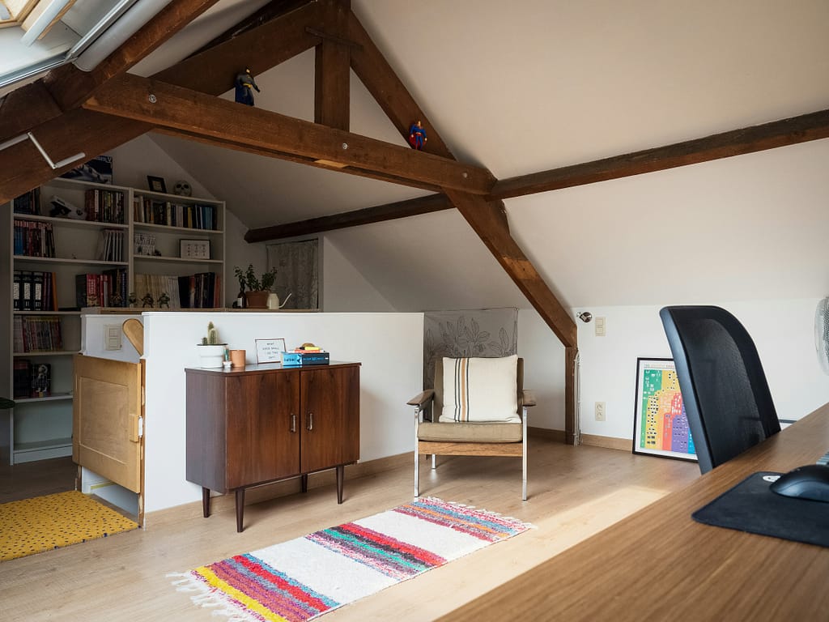
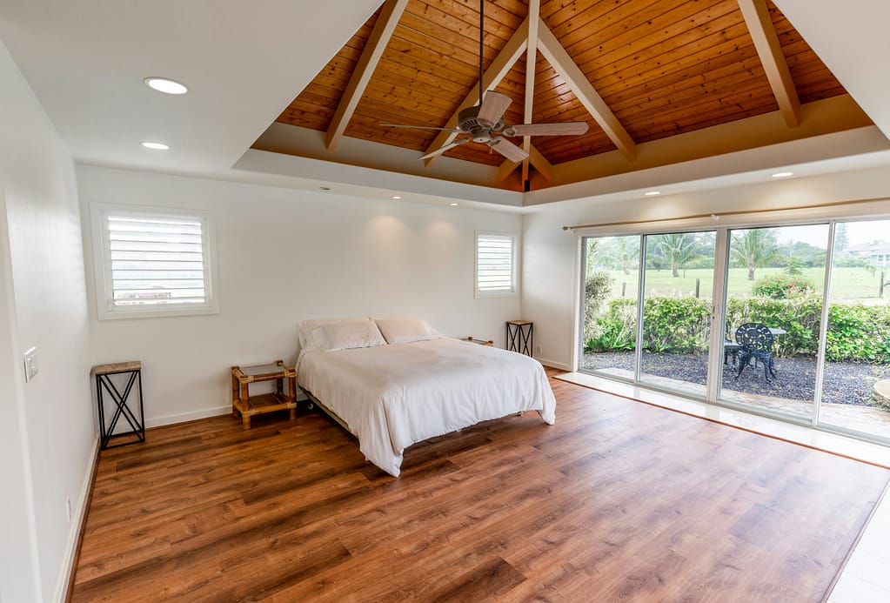
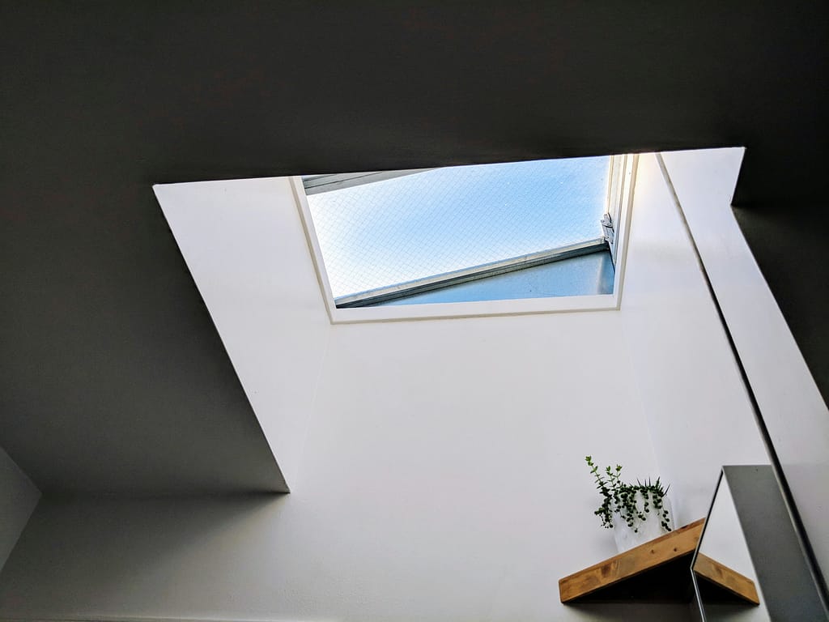
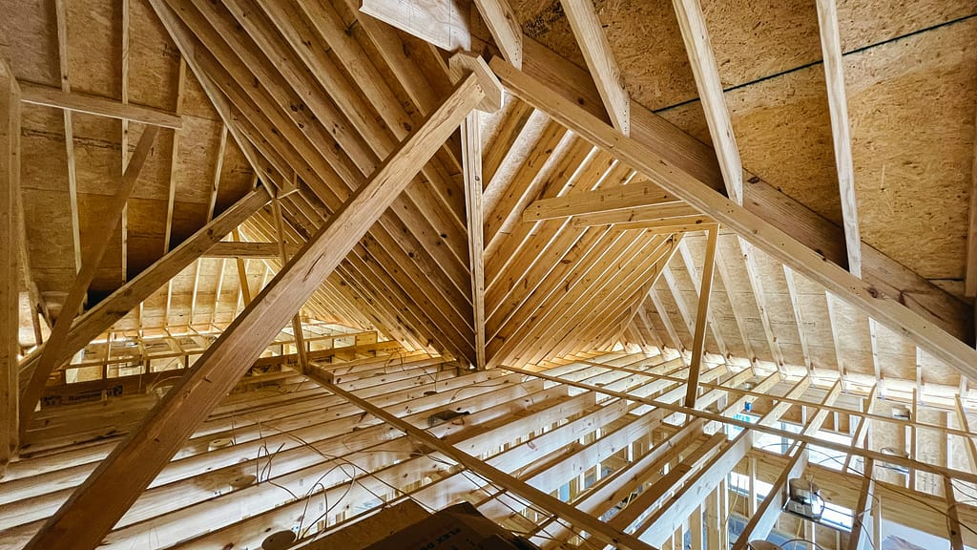
Dormer Loft Conversion Questions
Here are some frequently asked questions we get about Dormer loft conversions in Sheffield.
What should be the ideal ceiling height for a Dormer Loft Conversion?
Considering your property’s ceiling height is essential when evaluating its suitability for a loft conversion. A traditional roof typically stands at about 2.2-2.4 meters high, whereas a modern trussed roof has a minimum height of 2.4-2.6 meters. For a habitable space, the preferred headroom level is 2.3 meters. However, this height doesn’t need to be consistent across the entire floor area, as a lower height may suffice for areas like bathrooms, hallways, or kitchens. If your head height falls below the specified range, it can be addressed by lowering the ceilings underneath the floor.
Is Planning Permission Required for Dormer Loft Conversions?
In numerous instances, dormer loft conversions in Sheffield may proceed without the need for planning permission, provided they adhere to the permitted development conditions relevant to your property type. However, if your house or flat is situated within a conservation area, distinct regulations will apply to loft conversions. Notably, dormer conversions overlooking the main road at the front of your residence will typically necessitate planning permission. It’s advisable to consult your local authority to ascertain whether planning permission is necessary for your property. Further information and relevant regulations can be found here.
What is the typical duration for completing a Dormer Loft Conversion?
Assuming smooth progress and a standard loft conversion, a new Dormer loft conversion typically requires approximately 3-5 weeks for structural work, followed by an additional 2-4 weeks for finishing touches and decoration.
What is the cost of a Dormer Loft Conversion?
Answering this question can be complex, especially without assessing your property firsthand. The cost varies significantly based on factors like the size of the conversion, its complexity, and additional work required such as fixtures and fittings. On average, the starting price for a standard dormer loft conversion is around £35,000. However, for an accurate quote tailored to your specific needs, our surveyor will need to visit your property and discuss your requirements in detail.
How can I get natural light into my Dormer Loft Conversion?
In a dormer loft conversion, natural light can enter through the dormer windows (vertical) as well as skylights. Additionally, for larger internal spaces, installing a Juliet balcony can further enhance the amount of light entering your loft.
What are the sizes of a Dormer Loft Bedroom?
Similar to standard bedrooms, dormer loft bedrooms can vary in size and shape. While some may conform to typical bedroom dimensions, others might feature unusual shapes, particularly in cases where a chimney stack is present.
What additional considerations should I be aware of?
If you own a terraced or semi-detached house in England or Wales, it’s probable that you’ll require a Party Wall Agreement from your neighbour(s). This is necessary because your structural work will involve the party wall for dormer construction. It’s essential to ensure that your loft conversion adheres to local building regulations and that you obtain approvals at each stage before proceeding further.