Hip to Gable Loft Conversion Sheffield
Hip to Gable Loft Conversion
Ever feel your semi-detached or end-of-terrace Sheffield home lacks space? A hip to gable loft conversion might be your answer. Unlike most lofts with gable roofs (think “A” shape), yours might have a hipped roof, where all sides slope down. This creates limited headroom and usable space.
Enter the Hip to Gable Solution. This conversion transforms your hipped roof into a gable, essentially creating a vertical wall at the end. This boosts headroom significantly, meeting building regulations and unlocking valuable floor space.
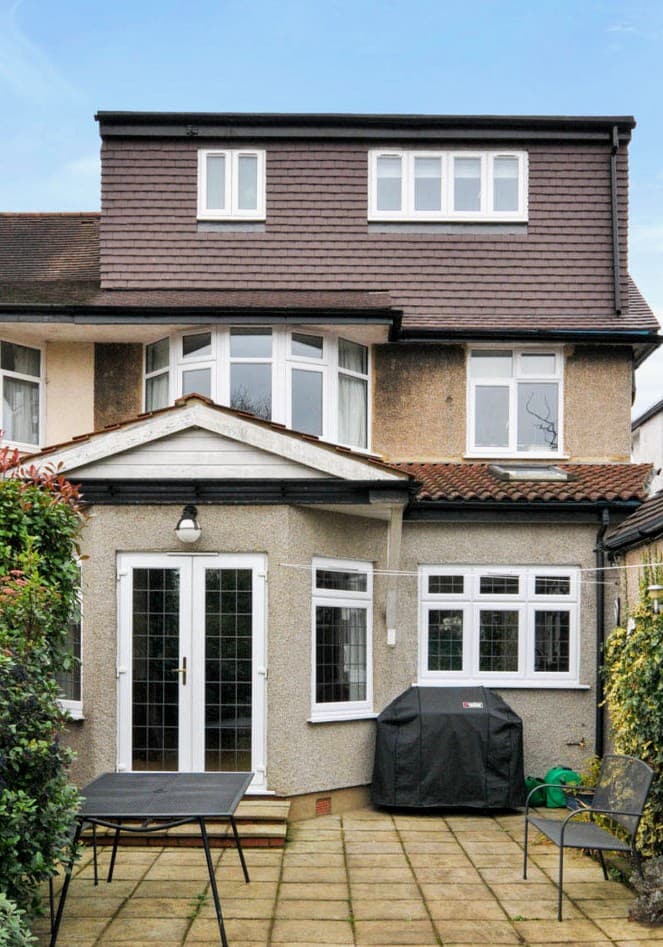
What is a hip to gable loft conversion?
Properties constructed during the 1930s to 1960s often feature complex hipped roof structures with multiple roof slopes instead of gable end walls. Due to the sloping nature of all sides, hipped roofs typically lack usable floor space in the loft and may not provide adequate height or headroom, especially above stairs where a minimum of 2 meters is required to comply with building regulations.
A hip to gable loft conversion is widely recognized as one of the most common types of loft conversions, maximizing both floor space and headroom. Moreover, a high-quality hip to gable loft conversion has the potential to significantly increase property value, often exceeding 20 percent, depending on the chosen features and location.
The primary advantage of a hip to gable loft conversion lies in the additional room it creates. By straightening out the sloping ceiling, this conversion adds extra headroom, opening up possibilities for larger bedrooms and bathrooms within your floor layout.
How does a hip to gable conversion work?
- The existing hipped roof structure is modified. This usually involves extending the vertical wall at one end of the roof upwards, creating a gable end. This gable end provides space for a window and critically, increases the headroom in the loft.
- The new gable end is then connected to the existing roof structure. This creates a more traditional gable roof shape with a flat end, offering significantly more usable floor space and headroom in your loft.
Benefits of a hip to gable loft conversion
- This conversion can significantly increase the usable floor area in your loft, making it suitable for various purposes like a home office, guest room, or even an additional bathroom.
- By adding the gable end, you gain valuable headroom, meeting building regulations and making the loft more comfortable and functional.
- This conversion allows you to expand your living space without the hassle and cost of relocating.
- A well-designed and executed hip to gable conversion can add value to your home, by as much as 20%.
Things to consider before starting a hip to gable conversion
- This type of conversion requires specific roof truss configurations. Consulting a qualified architect or surveyor is crucial to assess feasibility.
- While generally considered permitted development, specific rules and limitations based on size and location might apply. Check with your local council.
- Hip to gable conversions are typically more expensive than other loft conversion options due to the additional structural work involved.
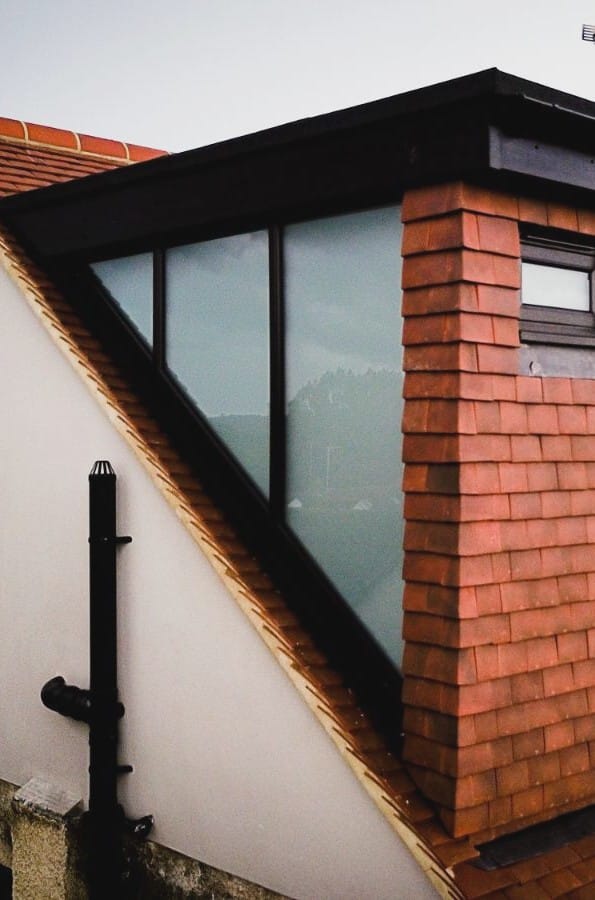
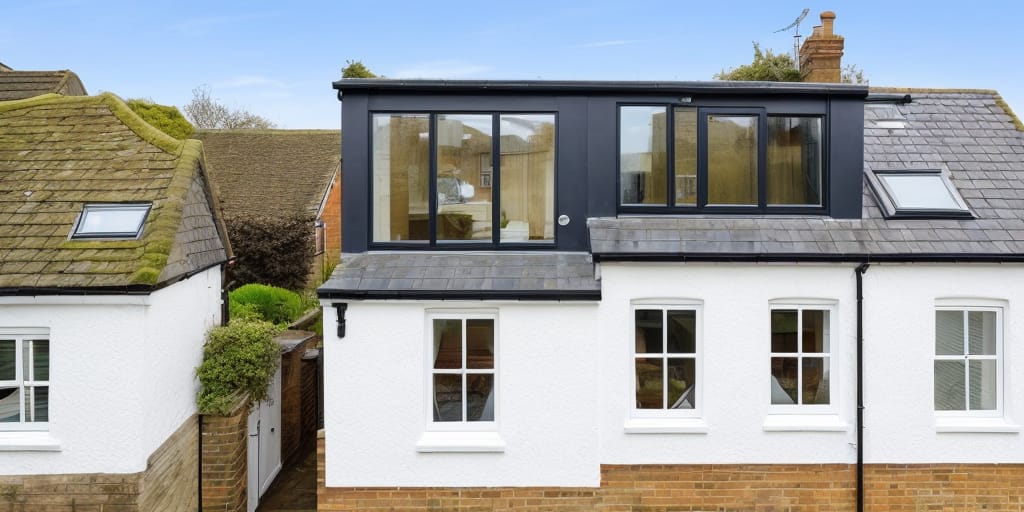
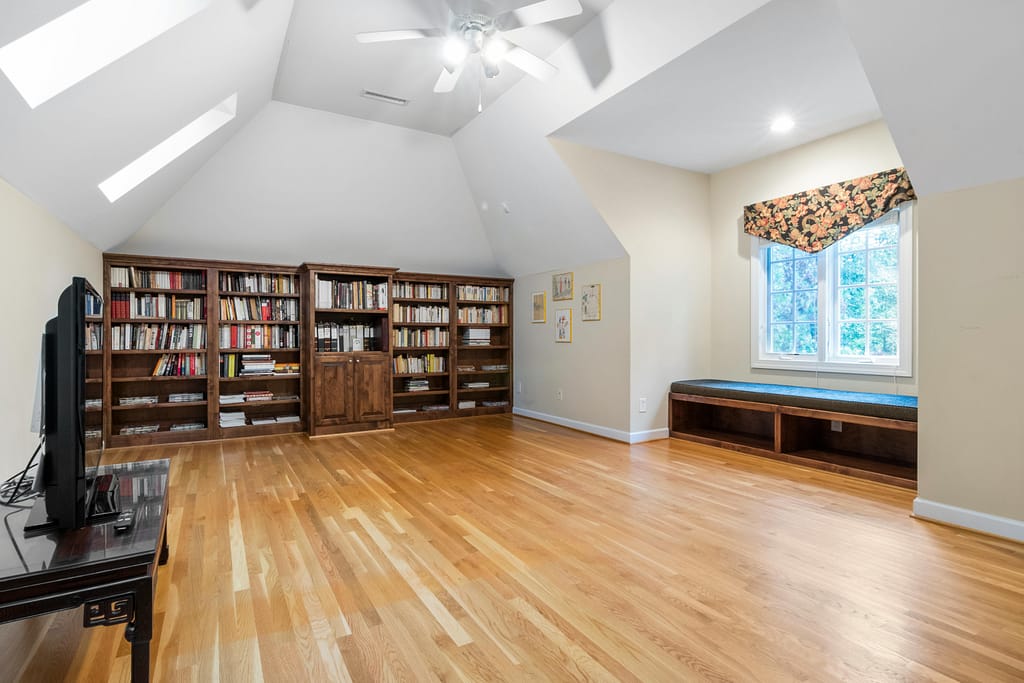

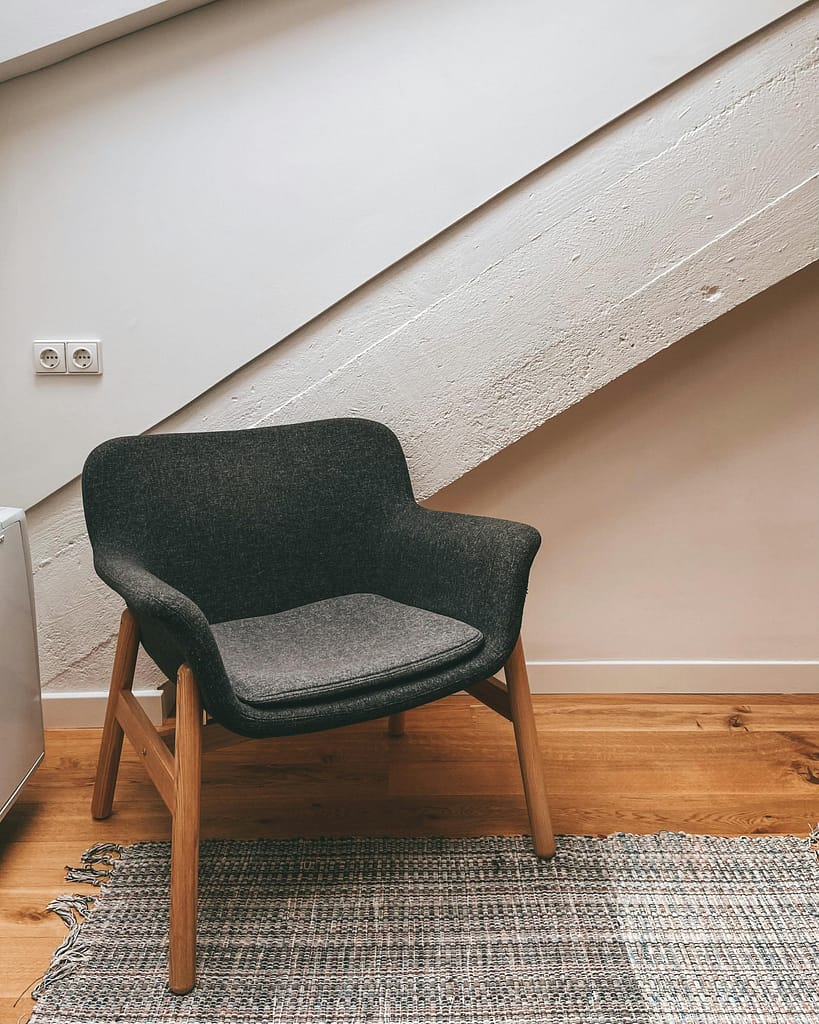
The Typical Steps of a Hip to Gable Loft Conversion Project
Wondering how to transform your home with a hip to gable loft conversion? Here’s are the typical steps followed for a smooth and successful project.
1. Design & Planning
- Survey & Design: Get a professional survey to understand your loft’s potential. Work with an architect to create detailed plans that reflect your vision and comply with regulations.
- Planning Permission: Apply for planning permission from your local authority. This process can take several weeks, so ensure your plans are complete and compliant.
2. Secure Approvals & Consents
- Building Consents: Explore additional consents you might need, like permission from freeholders or party wall notices for shared walls.
- Structural Calculations: Hire a structural engineer to calculate the load-bearing capacity and provide detailed drawings for building control approval.
- Party Wall Surveyor: If required due to neighbour disagreement, appoint a surveyor to create a “Party Wall Award” outlining responsibilities and access rights.
3. Building Control & Contractor
- Building Control Notification: Inform building control about your project timeline and submit plans and calculations for review.
- Contractor Selection: Choose a qualified and experienced contractor with a proven track record in hip to gable conversions.
4. Construction & Completion
- Construction Begins: Enjoy the transformation as your loft takes shape! Ensure clear communication with your contractor and adhere to agreed timelines.
- Final Inspection & Sign-off: Once complete, building control will conduct a final inspection and issue a completion certificate upon meeting all regulations.
Remember:
- This is a general guide, and specific timelines may vary.
- Seek professional advice from architects, surveyors, and structural engineers throughout the process.
- Communicate clearly with your chosen contractor and building control for smooth progress.
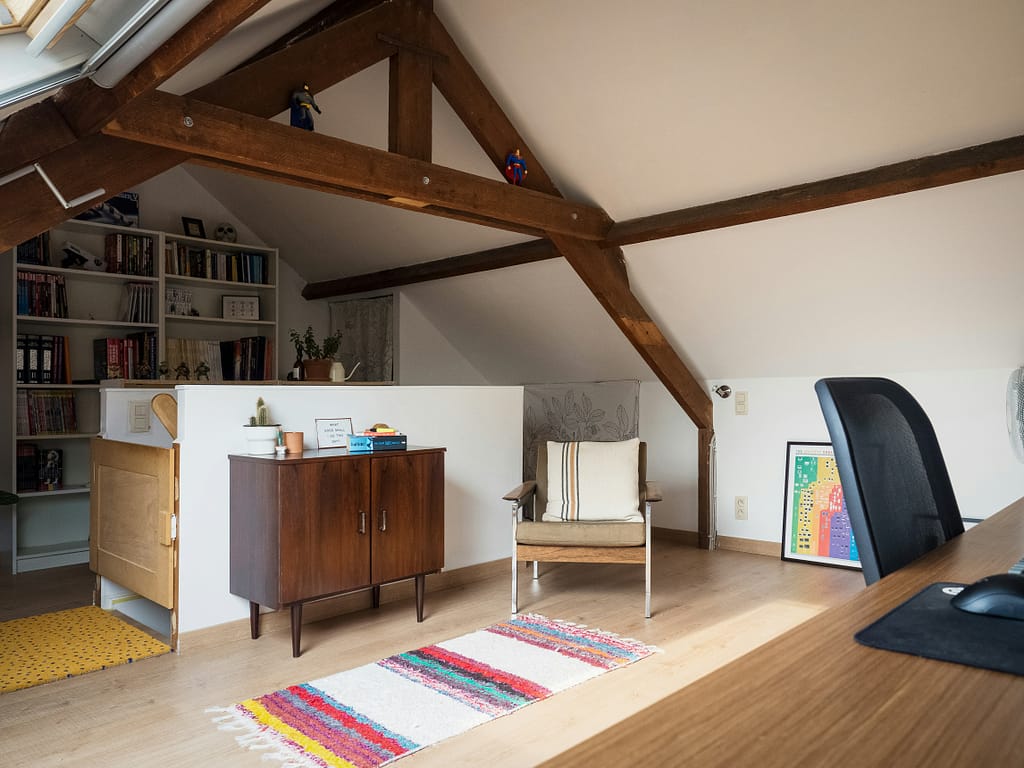
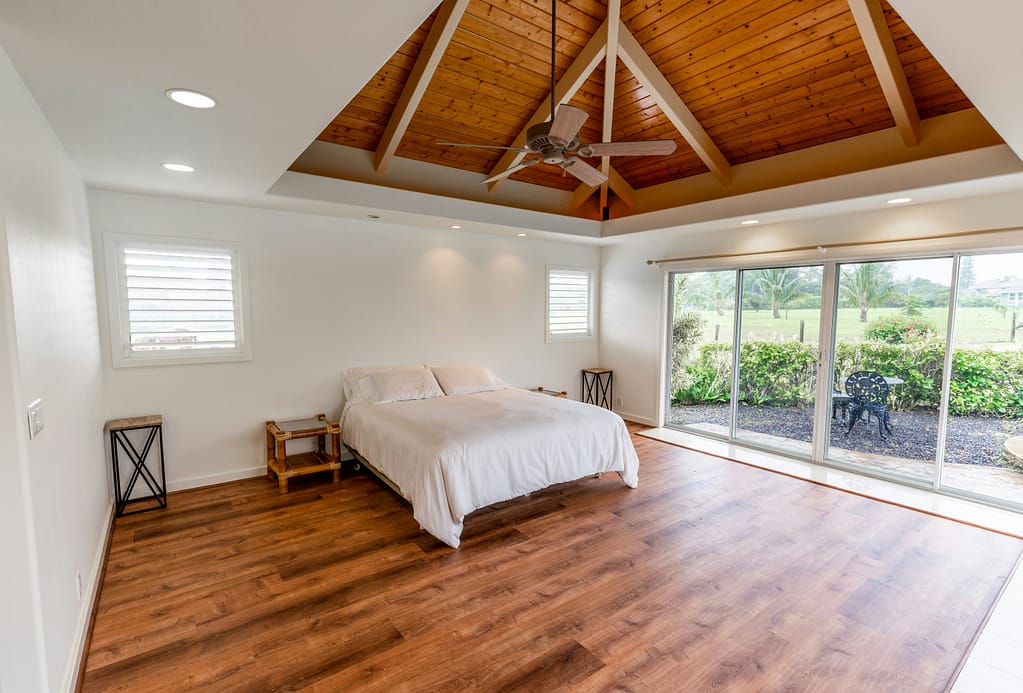
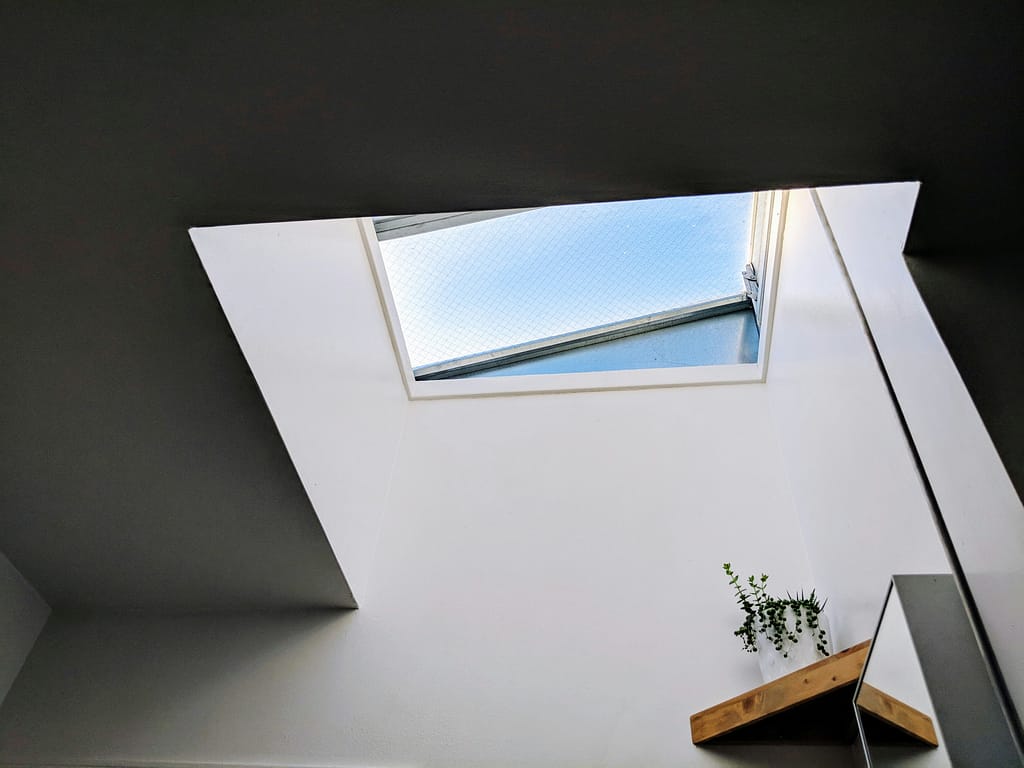
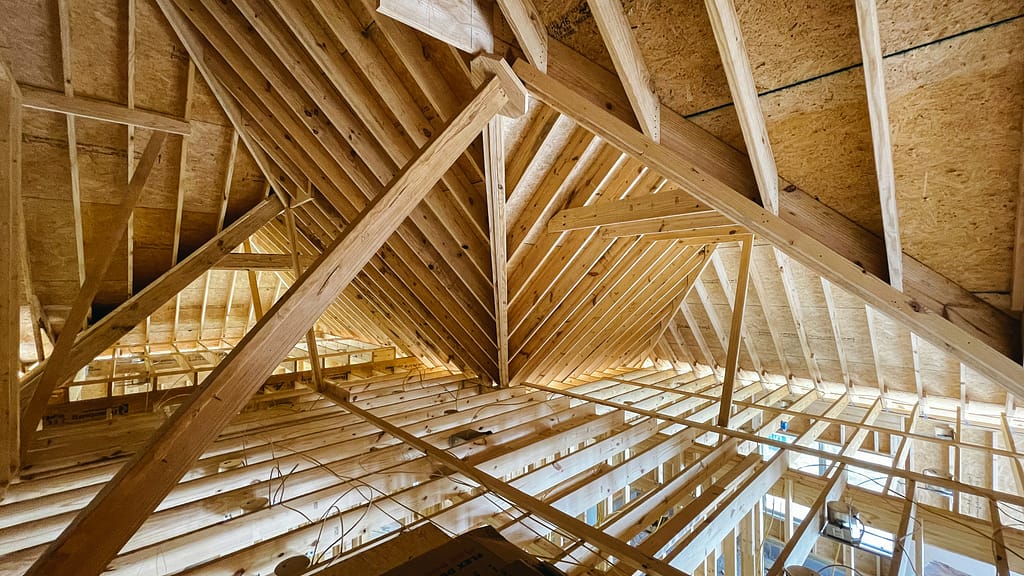
Hip to Gable Loft Conversion Questions
Here are some frequently asked questions we get about Hip to Gable loft conversions.
What is the Cost of a Hip to Gable Loft Conversion?
A Hip to Gable Loft Conversion typically falls between the cost of a standard Dormer or Velux conversion and that of a Mansard Conversion. A high-quality Hip to Gable loft conversion can start at around £47,000, with the final cost dependent on the size and specifications required. Construction expenses vary based on factors like your London location, specific requirements, and desired number of rooms. Given the intensive labour and material requirements, building a hip to gable loft entails significant work. Beyond construction costs, you should budget for professional fees and decoration expenses as well.
What can the Hip to Gable Loft be used for?
Whether you fancy a new bedroom, bathroom, library, yoga room, games room, or a home office, Hip to Gable Loft conversions offer the functional living space you seek without impacting on existing areas (unlike extensions, which take up garden space).
What is the typical duration for completing a Dormer Loft Conversion?
The typical duration for completing a hip to gable loft conversion can vary depending on several factors, but generally falls within a range of 8 to 12 weeks.
What Planning Permission and Regulations are Required for Your Hip to Gable Loft?
Adding a hip to gable loft conversion can significantly increase your living space and property value, but it’s crucial to comply with building regulations to ensure safety and structural integrity. Here’s a breakdown of the key regulations you need to know:
Permitted Development Rights
- In most boroughs across Sheffield, hip to gable conversions fall under permitted development rights, meaning you may not need full planning permission.
- However, specific limitations and conditions apply:
- Maximum extension volume: 40 cubic meters for terraced houses, 50 cubic meters for detached and semi-detached houses.
- Roof slope and height: The extension must not exceed the existing roof slope or be higher than the highest part of the roof.
- Materials: Materials should be similar in appearance to the existing house.
- Other restrictions: No verandas, balconies, raised platforms, side-facing windows must be obscure-glazed, and roof extensions are not permitted development in designated areas.
Planning Permission
- While permitted development often applies, it’s always best to check with Sheffield council before starting any work. They can confirm if your project falls under permitted development and inform you of any specific restrictions or requirements for your area.
- If your project doesn’t comply with permitted development, you’ll need to submit a full planning application.
Key Building Regulations
- Structural stability: The conversion must be designed and built to meet all relevant structural regulations, ensuring it can safely support the additional weight and wind loads.
- Fire safety: Fire safety measures are crucial, including escape routes, smoke alarms, and fire-resistant materials.
- Ventilation and insulation: Adequate ventilation and insulation are essential for maintaining a healthy and comfortable living environment.
- Disabled access: If your property has disabled access requirements, the conversion must comply with relevant regulations.
Additional Considerations
- Party Wall Agreements: If your loft conversion adjoins a neighbouring property, you may need a party wall agreement in place before starting work.
- Building Regulations approval: Once construction is complete, you’ll need to obtain a completion certificate from your local council, confirming that the work meets all building regulations.