Mansard Loft Conversion Sheffield
Mansard Loft Conversions in Sheffield
At Loft Conversion Sheffield, we specialise in turning unused loft spaces into functional, beautiful rooms that add value to your home. If you’re seeking to create more space and enhance your property, a mansard loft conversion could be just what you need.
This type of conversion reshapes the roof to a steep, almost vertical angle (around 72 degrees), which significantly increases usable space and allows for straightforward room layouts. It often involves replacing the existing roof structure with new supporting walls or beams. Mansard conversions are a popular choice for expanding homes and are typically built at the rear of the property.
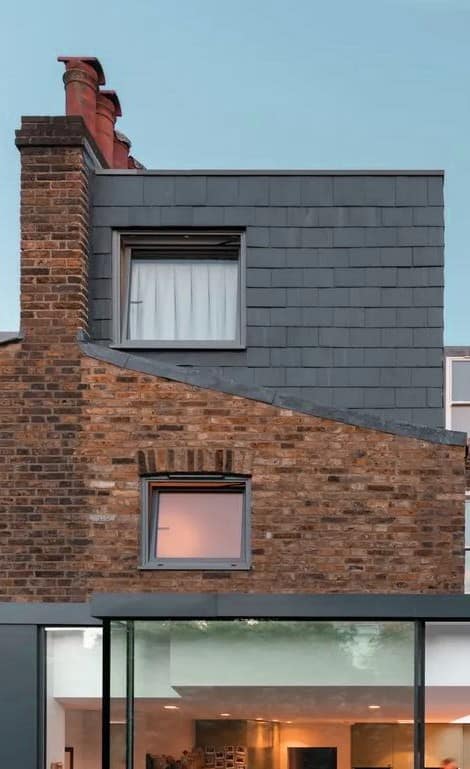
Why Choose a Mansard Loft Conversion?
- More Living Space: This type of conversion can add up to 33% more space to your home, creating a bright, open area with near-vertical walls and a flat roof.
- Maximum Headroom: The design provides more headroom than other loft conversion types, making the space comfortable for a variety of uses.
- Increase Property Value: On average, a mansard conversion can increase your home’s value by 20–25%.
- Flexible Design: Choose a look that suits your home’s character, whether it’s a sleek modern style or something more traditional. Finishings such as slate, timber, or brick can be used to complement the existing structure.
- Versatile Uses: Whether you need an extra bedroom, a home office, a gym, or a playroom, a mansard loft can be adapted to your lifestyle.
- Energy Efficiency: Improved insulation during the build can help reduce energy bills.
- Visually Attractive: These conversions blend well with many architectural styles and maintain the aesthetic of your home.
Types of Mansard Loft Conversions
Mansard loft conversions come in several variations to suit different needs:
- Rear Mansard: The most common type, built at the back of the property with a flat roof and steep rear wall.
- L-Shaped Mansard: Extends over a rear extension, forming an L shape. Perfect for homes in urban areas where outdoor expansion isn’t an option.
- Double Mansard: Modifies both the front and rear slopes, creating maximum internal space with flat roofs on both sides.
- Mansard Dormer: Incorporates dormer windows for added light and ventilation, often with a stylish French-inspired look.
Design Ideas for Your Mansard Loft
Your mansard loft can be tailored to suit your lifestyle:
- Ensuite Bedrooms: Add luxury to your home with an ensuite master bedroom or a guest suite.
- Home Office: Create a light, airy workspace with plenty of natural light.
- Children’s Rooms: Design a fun playroom or a cool space for teens.
- Fitness Areas: Build your own home gym, complete with equipment storage.
- Balconies and Windows: Features like Juliet balconies or dormer windows can enhance the space and bring in extra light.
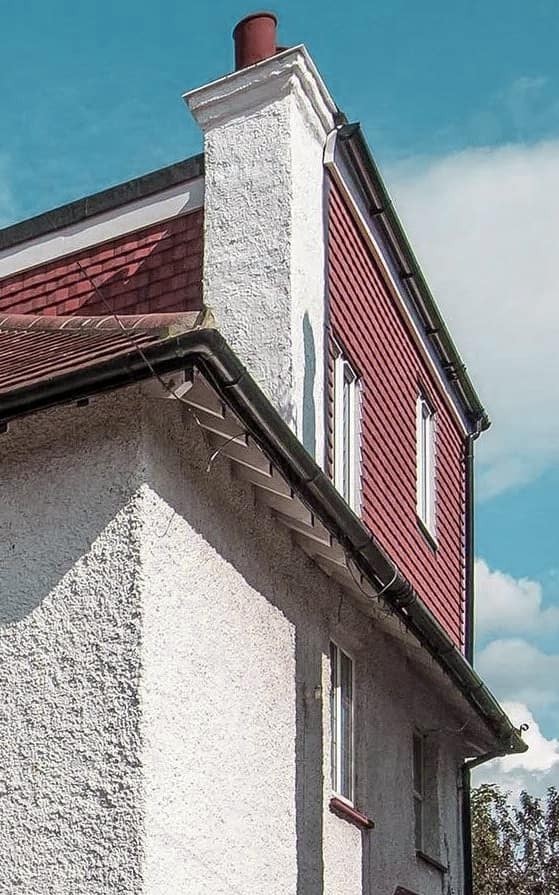
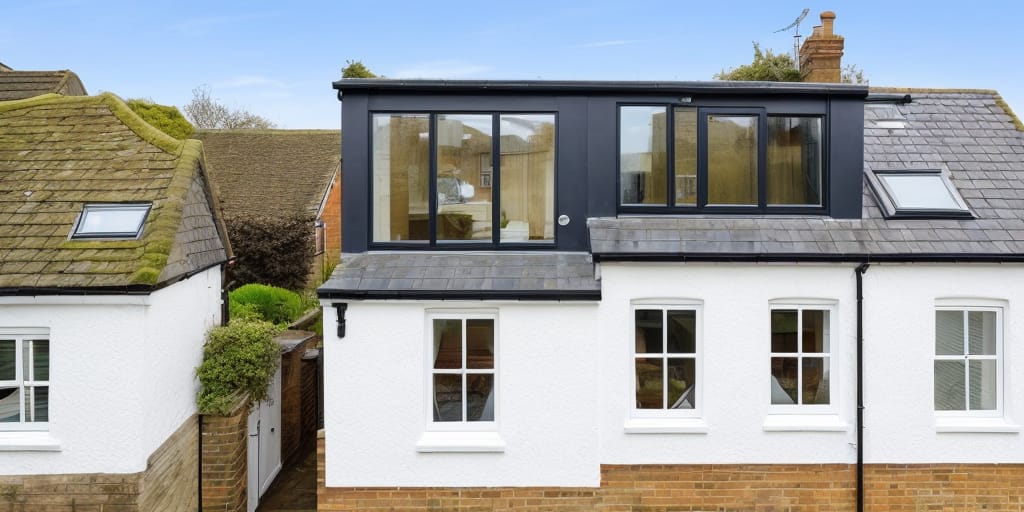
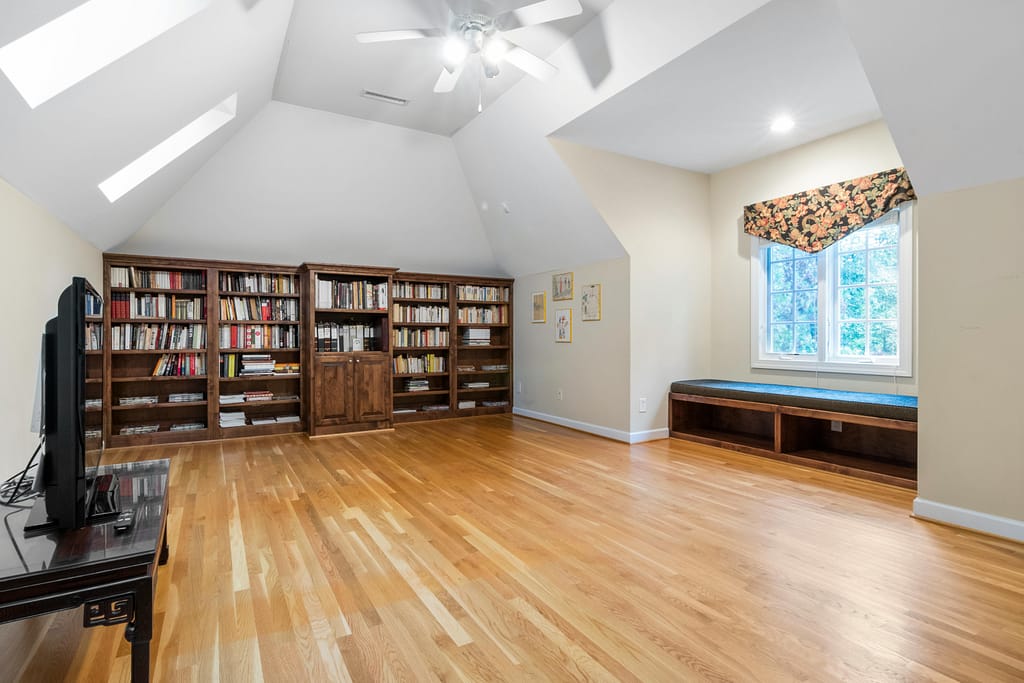
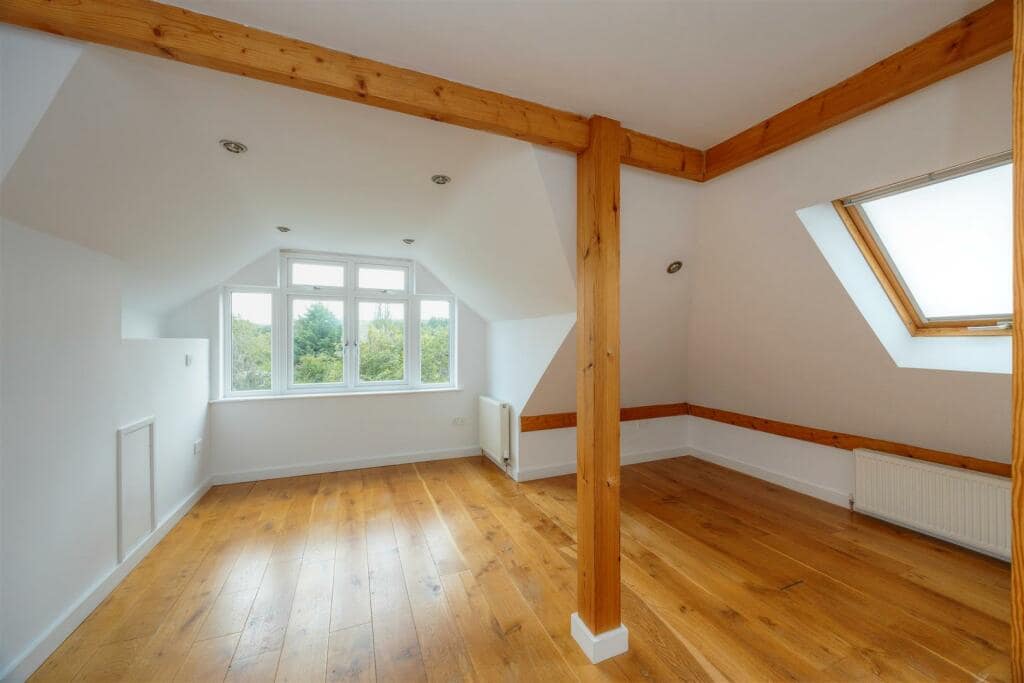
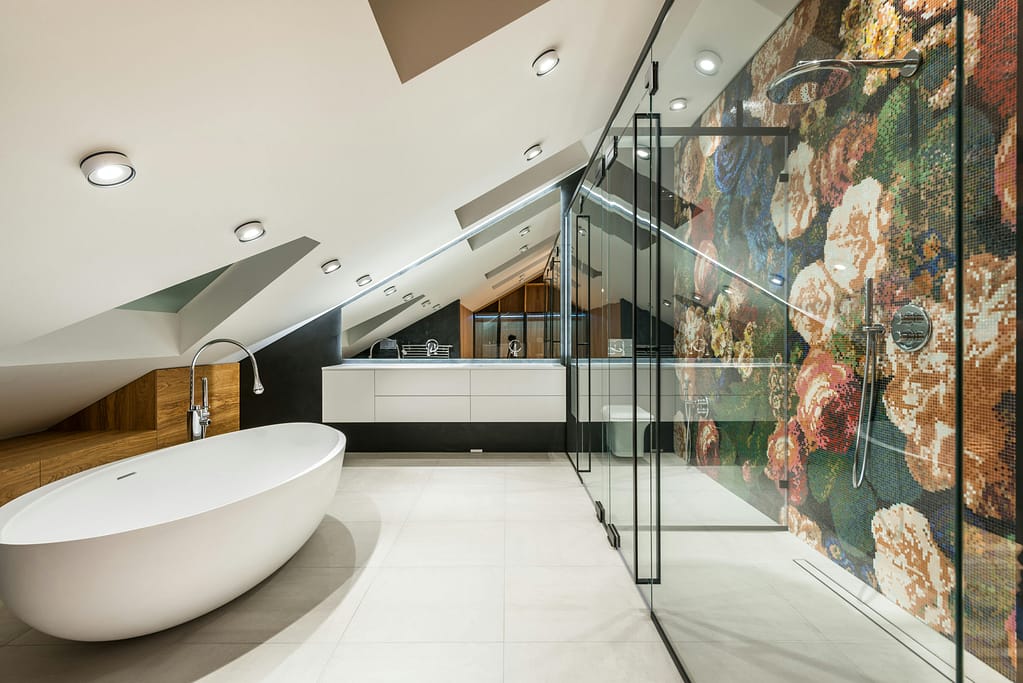
The Typical Steps of a Mansard Loft Conversion Project
Wondering how to transform your home with a mansard loft conversion? Here’s are the typical steps followed for a smooth and successful project. We can deliver the entire end to end process, or just the construction depending on your needs.
1. Design and Planning
- Professional Survey: Start by having a professional survey done to assess your loft’s potential. This helps you understand what can realistically be achieved within your space.
- Architectural Plans: Work with an architect to create detailed designs. These should reflect your vision while adhering to building regulations and planning requirements.
- Planning Permission: Submit your plans to the local authority for planning approval. Since mansard loft conversions usually involve significant changes to the roof, planning permission is typically required. Allow several weeks for this process.
2. Secure Approvals & Consents
- Building Consents: If you have a freeholder or share walls with neighbours, ensure you obtain any necessary permissions. This might include party wall agreements or other formal consents.
- Structural Calculations: A structural engineer will need to calculate the load-bearing capacity of your home and provide detailed structural drawings. These are essential for building control approval.
- Party Wall Agreement: If your home shares walls with neighbouring properties, you may need to appoint a party wall surveyor. They can draft a Party Wall Award to outline responsibilities and access rights.
3. Building Control & Contractor
- Building Control Notification: Inform your local building control authority about your project and provide your plans and structural calculations. This step ensures your project complies with regulations.
- Contractor Selection: Choose an experienced contractor with a solid track record in loft conversions, particularly mansard designs. Look for client reviews and examples of their previous work to confirm their expertise.
4. Construction & Completion
- Construction Begins: The building process starts with removing the existing roof structure, followed by constructing new walls and beams for the mansard conversion. The space will gradually take shape as the roof, windows, and interior finishes are added.
- Ongoing Communication: Stay in regular contact with your contractor to ensure everything progresses as planned and within the agreed timelines.
- Final Inspection: Once the construction is complete, building control will carry out a final inspection. If everything meets regulations, you’ll receive a completion certificate.
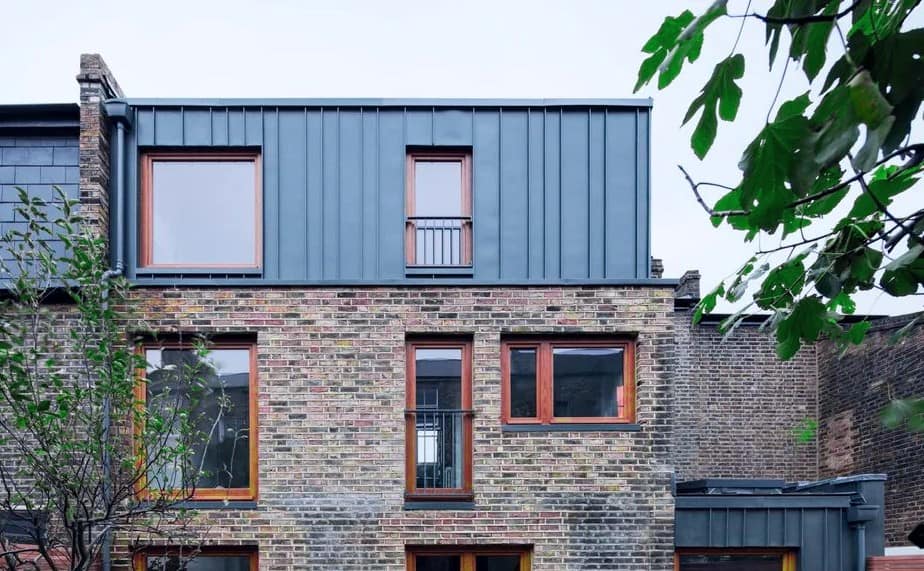

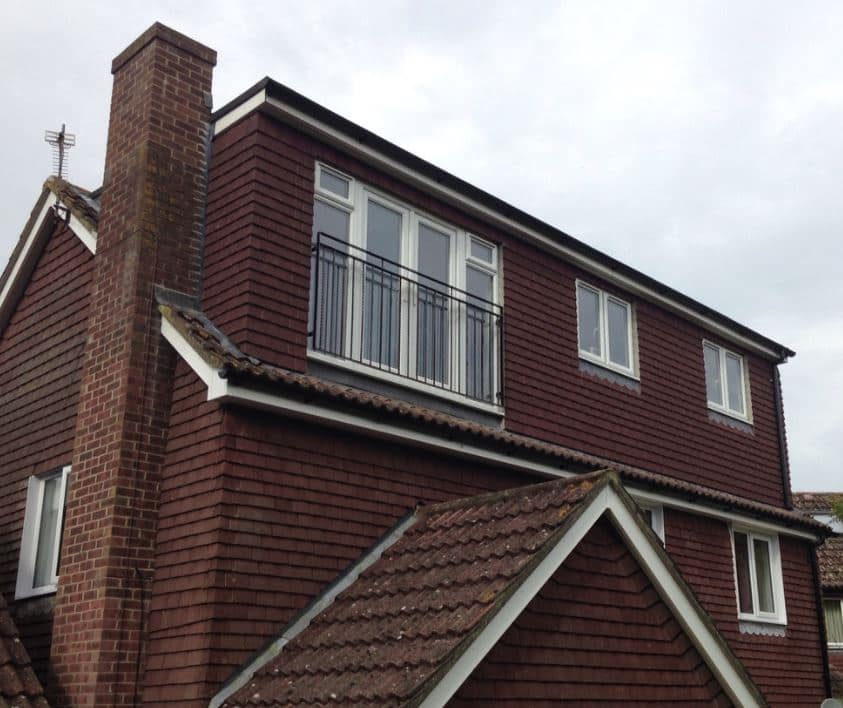

Mansard Loft Conversion Questions
Here are some frequently asked questions we get about Hip to Gable loft conversions.
How much space will a mansard loft conversion add to my home?
A mansard loft conversion can add up to 33% more space to your home, making it one of the most spacious loft conversion options. The near-vertical walls and flat roof provide generous headroom and a versatile layout.
Do I need planning permission for a mansard loft conversion?
Yes, mansard loft conversions usually require planning permission because they significantly alter the appearance and structure of your roof. However, if your home has permitted development rights and is not in a conservation area or listed, you may not need permission. Always check with your local planning authority before starting the project.
How long does a mansard loft conversion take?
On average, a mansard loft conversion takes between 8 and 12 weeks to complete. The timeline depends on the size and complexity of the project, as well as factors such as weather and any unforeseen delays.
How much does a mansard loft conversion cost?
The cost typically ranges between £60,000 and £75,000, depending on factors such as the size of the conversion, the design complexity, and your location. It’s also advisable to budget an extra 10–15% for contingencies. Here’s our full guide on the range of loft conversion prices.
What types of properties are suitable for mansard loft conversions?
Mansard conversions are suitable for most property types, including Victorian and Edwardian terraced houses, Semi-detached houses, Detached homes, and chalets and bungalows.
Homes with low-pitched roofs may not be ideal for this type of conversion, but alternative options are available.
Will a mansard loft conversion increase my property’s value?
Yes, a mansard loft conversion can increase your home’s value by 20–25% on average. Beyond financial benefits, it also creates a more functional and attractive living space.
What can I use the new space for?
A mansard loft conversion can be used for a variety of purposes, including extra bedrooms, en-suite bathrooms, a home office, a playroom or teen hangout, a gym, a guest suite and more!
Do mansard loft conversions include insulation?
Yes, insulation is a standard part of the construction process. Adding high-quality insulation improves energy efficiency and keeps the space warm in winter and cool in summer.
What materials can be used for the exterior?
The exterior of a mansard loft conversion can be finished with materials that match or complement your home’s existing architecture. Popular choices include slate, brick, timber cladding, and render.
Do I need a party wall agreement for a mansard loft conversion?
If your home is terraced or semi-detached, and the conversion affects a shared wall, you will need a party wall agreement. This ensures that all neighbours impacted by the project are informed and that their property is protected.
Can I customise the design of my mansard loft conversion?
Absolutely. Mansard loft conversions are highly versatile and can be customised to suit your style and needs. You can choose features such as dormer windows, skylights, Juliet balconies, and various interior layouts.
Are mansard loft conversions noisy to construct?
There will be some noise during the construction process, particularly when the existing roof is being removed and new structures are installed. However, experienced builders aim to minimise disruption wherever possible.